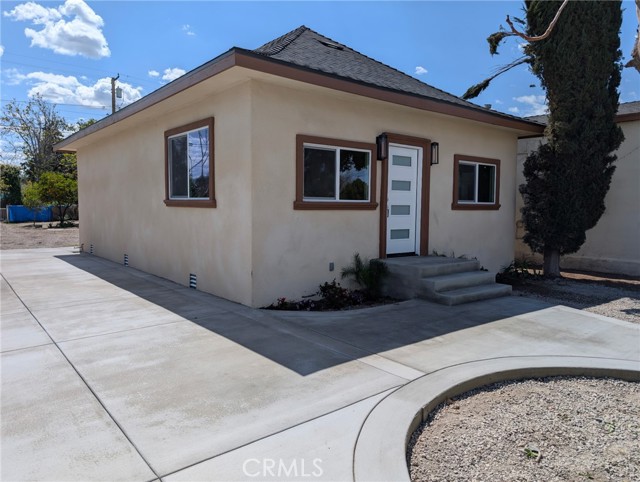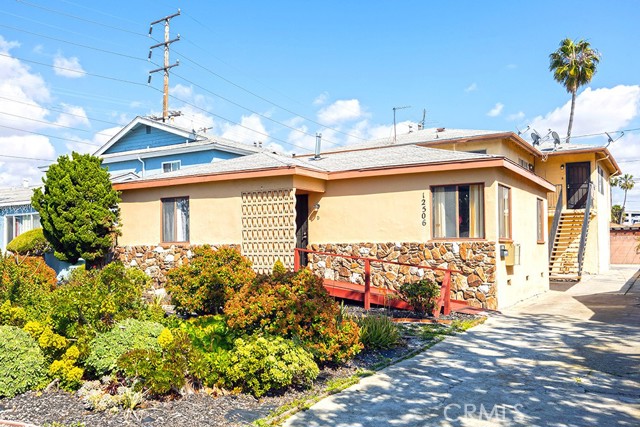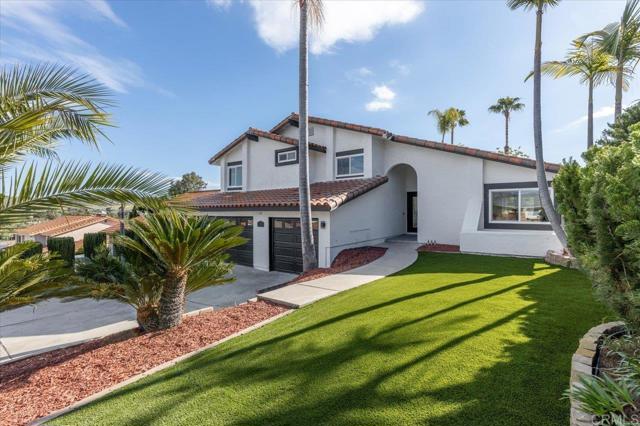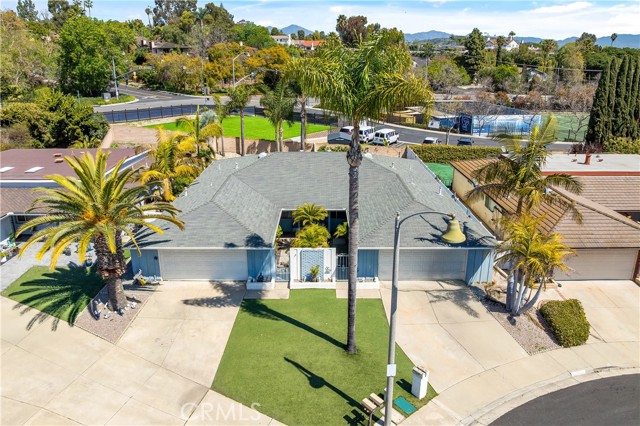4429-31 Swift Ave, San Diego, CA 92116
$1,695,000 Mortgage Calculator Pending Single Family Residence
Property Details
About this Property
Style and Sophistication, Grace and Elegance. Sometimes perfection just presents itself. You walk in, do a pirouette, softly breathe, click your heels 3 times, close your eyes, and say, “Ahhhh, Toto I think we’re home.” An incredible rebirth awaits your senses in this mesmerizing Spanish residence complete with companion unit. Situated on one of Normal Heights sought after classic wide avenues, this home exudes the Southern California experience. The glamour of a bygone era has been encapsulated and restored in the details. A grand portico, leading through one of the most beautiful etched artistic front doors you might have ever seen, gracefully introduces the world to this gift of living. The floorplan is predominantly original, with some highly sought after contemporary adjustments having been incorporated. This presentation will flutter the heart of the most spiciest of connoisseurs. See Supplement for More Details.
Your path to home ownership starts here. Let us help you calculate your monthly costs.
MLS Listing Information
MLS #
SD250024151
MLS Source
San Diego MLS
Interior Features
Appliances
Dishwasher, Garbage Disposal, Hood Over Range, Oven - Gas, Oven Range - Gas, Refrigerator
Fireplace
Living Room
Flooring
Tile, Wood
Laundry
Hookup - Electric, Hookup - Gas Dryer, In Closet, Stacked Only
Cooling
Central Forced Air - Electric, Multi-Zone, Window/Wall Unit
Heating
Electric, Other, Wall Furnace
Exterior Features
Roof
Composition, Rolled/Hot Mop, Tile
Foundation
Crawl Space, Wood Frame
Pool
Other
Style
Mediterranean
Parking, School, and Other Information
Garage/Parking
Detached, Gate/Door Opener, RV Possible, Tandem Parking, Garage: 1 Car(s)
Water
Public
HOA Fee
$0
School Ratings
Nearby Schools
| Schools | Type | Grades | Distance | Rating |
|---|---|---|---|---|
| Adams Elementary School | public | K-5 | 0.25 mi | |
| Normal Heights Elementary School | public | K-5 | 0.40 mi | |
| Edison Elementary School | public | K-5 | 0.47 mi | |
| Wilson Middle School | public | 6-8 | 0.51 mi | |
| Central Elementary School | public | K-5 | 0.80 mi | |
| Cherokee Point Elementary School | public | K-5 | 0.84 mi | |
| Franklin Elementary School | public | K-5 | 0.88 mi | |
| Garfield Elementary School | public | K-5 | 0.94 mi | |
| Alba School | public | 1,2,3,4,5,6,7,8,9,10,11,12 | 1.07 mi | |
| Jefferson Elementary School | public | K-5 | 1.10 mi | |
| Hoover High School | public | 9-12 | 1.20 mi | |
| San Diego Adult | public | UG | 1.31 mi | N/A |
| Joyner Elementary School | public | K-5 | 1.42 mi | |
| McKinley Elementary School | public | K-5 | 1.46 mi | |
| Rosa Parks Elementary School | public | K-5 | 1.46 mi | |
| Euclid Elementary School | public | K-5 | 1.55 mi | |
| Clark Middle School | public | 6-8 | 1.62 mi | |
| Ibarra Elementary School | public | K-5 | 1.74 mi | |
| Home & Hosp/Transition Support | public | K-12 | 1.74 mi | N/A |
| Birney Elementary School | public | K-5 | 1.75 mi |
Neighborhood: Around This Home
Neighborhood: Local Demographics
Market Trends Charts
Nearby Homes for Sale
4429-31 Swift Ave is a Single Family Residence in San Diego, CA 92116. This 1,915 square foot property sits on a 6,362 Sq Ft Lot and features 4 bedrooms & 3 full bathrooms. It is currently priced at $1,695,000 and was built in 1931. This address can also be written as 4429-31 Swift Ave, San Diego, CA 92116.
©2025 San Diego MLS. All rights reserved. All data, including all measurements and calculations of area, is obtained from various sources and has not been, and will not be, verified by broker or MLS. All information should be independently reviewed and verified for accuracy. Properties may or may not be listed by the office/agent presenting the information. Information provided is for personal, non-commercial use by the viewer and may not be redistributed without explicit authorization from San Diego MLS.
Presently MLSListings.com displays Active, Contingent, Pending, and Recently Sold listings. Recently Sold listings are properties which were sold within the last three years. After that period listings are no longer displayed in MLSListings.com. Pending listings are properties under contract and no longer available for sale. Contingent listings are properties where there is an accepted offer, and seller may be seeking back-up offers. Active listings are available for sale.
This listing information is up-to-date as of April 17, 2025. For the most current information, please contact Ken Pecus, (619) 675-0123










































































