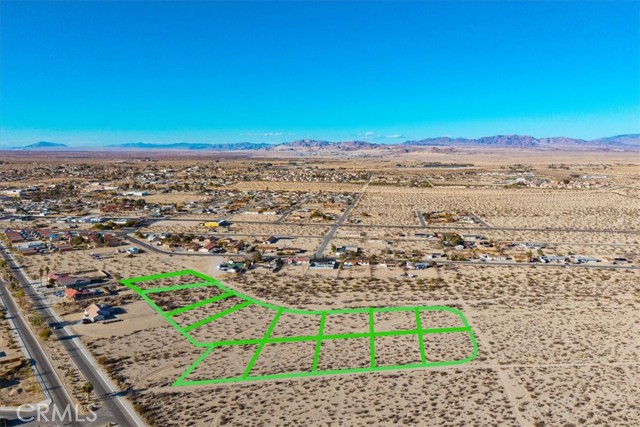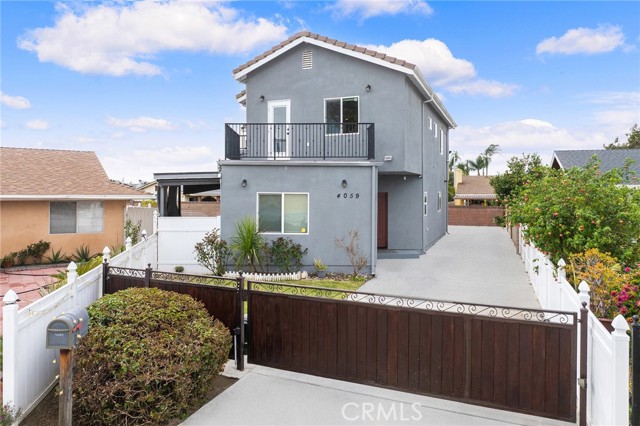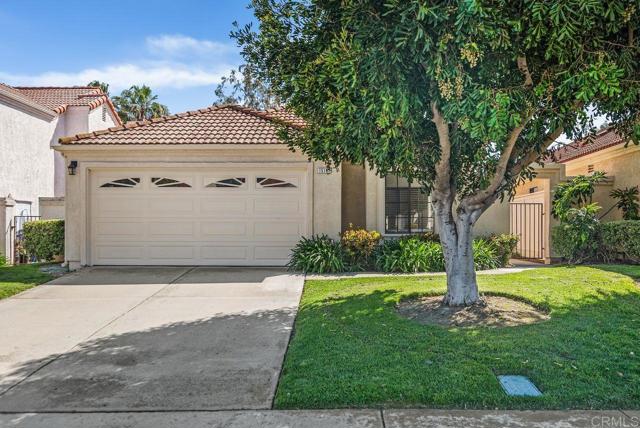11576 Poblado Rd., San Diego, CA 92127
$1,275,000 Mortgage Calculator Pending Single Family Residence
Property Details
About this Property
This charming single-story home is situated on a 6600 sq. ft. corner lot in the desirable Westwood neighborhood. The open kitchen boasts a new SS stove and microwave, and the LR and DR have new recessed lighting. Both the interior and exterior are recently painted, and the home has owned solar panels and central A/C for energy efficiency! The large backyard has a BBQ and planter boxes. The low HOA fee gives access to the nearby Westwood Club which offers an array of amenities including an aquatic center, fitness center, playgrounds, and tennis courts. And the home is also within easy walking distance of Westwood Elementary School which is part of the highly rated Poway Unified school district. Finally, the location has easy freeway access to nearby shopping centers and restaurants. This home is a perfect fit for the buyers looking for a friendly neighborhood for the whole family.
Your path to home ownership starts here. Let us help you calculate your monthly costs.
MLS Listing Information
MLS #
SD250023080
MLS Source
San Diego MLS
Interior Features
Kitchen
Other
Appliances
Dishwasher, Garbage Disposal, Microwave, Other, Oven - Electric, Oven Range - Built-In, Oven Range - Electric, Dryer, Washer
Fireplace
Living Room
Flooring
Tile, Vinyl
Laundry
Hookup - Electric, In Garage
Cooling
Central Forced Air
Heating
Forced Air, Gas - Natural
Exterior Features
Roof
Shingle
Pool
Other
Parking, School, and Other Information
Garage/Parking
Attached Garage, Other, Garage: 2 Car(s)
HOA Fee
$600
HOA Fee Frequency
Annually
Complex Amenities
Barbecue Area, Club House, Gym / Exercise Facility, Other, Playground
Zoning
R-1
School Ratings
Nearby Schools
| Schools | Type | Grades | Distance | Rating |
|---|---|---|---|---|
| Westwood Elementary School | public | K-5 | 0.33 mi | |
| Turtleback Elementary School | public | K-5 | 1.54 mi | |
| Monterey Ridge Elementary School | public | K-5 | 1.55 mi | |
| Chaparral Elementary School | public | K-5 | 1.83 mi | |
| Bernardo Heights Middle School | public | 6-8 | 2.31 mi | |
| Design 39 Campus | public | K-8 | 2.34 mi | |
| Oak Valley Middle School | public | 6-8 | 2.39 mi | |
| Del Norte High School | public | 9-12 | 2.40 mi | |
| Rancho Bernardo High School | public | 9-12 | 2.42 mi | |
| Stone Ranch Elementary School | public | K-5 | 2.44 mi | |
| Rolling Hills Elementary School | public | K-5 | 2.61 mi | |
| Painted Rock Elementary School | public | K-5 | 2.69 mi | |
| Highland Ranch Elementary School | public | K-5 | 3.02 mi | |
| Del Sur Elementary School | public | K-5 | 3.37 mi | |
| Abraxas Continuation High School | public | 9-12 | 3.84 mi | |
| Poway High School | public | 9-12 | 3.90 mi | |
| Los Penasquitos Elementary School | public | K-5 | 3.95 mi | |
| Shoal Creek Elementary School | public | K-5 | 4.10 mi | |
| Bernardo Elementary School | public | K-5 | 4.13 mi | |
| L. R. Green Elementary School | public | K-5 | 4.24 mi |
Neighborhood: Around This Home
Neighborhood: Local Demographics
Nearby Homes for Sale
11576 Poblado Rd. is a Single Family Residence in San Diego, CA 92127. This 1,739 square foot property sits on a 6,600 Sq Ft Lot and features 3 bedrooms & 2 full bathrooms. It is currently priced at $1,275,000 and was built in 1973. This address can also be written as 11576 Poblado Rd., San Diego, CA 92127.
©2025 San Diego MLS. All rights reserved. All data, including all measurements and calculations of area, is obtained from various sources and has not been, and will not be, verified by broker or MLS. All information should be independently reviewed and verified for accuracy. Properties may or may not be listed by the office/agent presenting the information. Information provided is for personal, non-commercial use by the viewer and may not be redistributed without explicit authorization from San Diego MLS.
Presently MLSListings.com displays Active, Contingent, Pending, and Recently Sold listings. Recently Sold listings are properties which were sold within the last three years. After that period listings are no longer displayed in MLSListings.com. Pending listings are properties under contract and no longer available for sale. Contingent listings are properties where there is an accepted offer, and seller may be seeking back-up offers. Active listings are available for sale.
This listing information is up-to-date as of April 11, 2025. For the most current information, please contact Marilyn Dashe, (760) 803-4304

























































