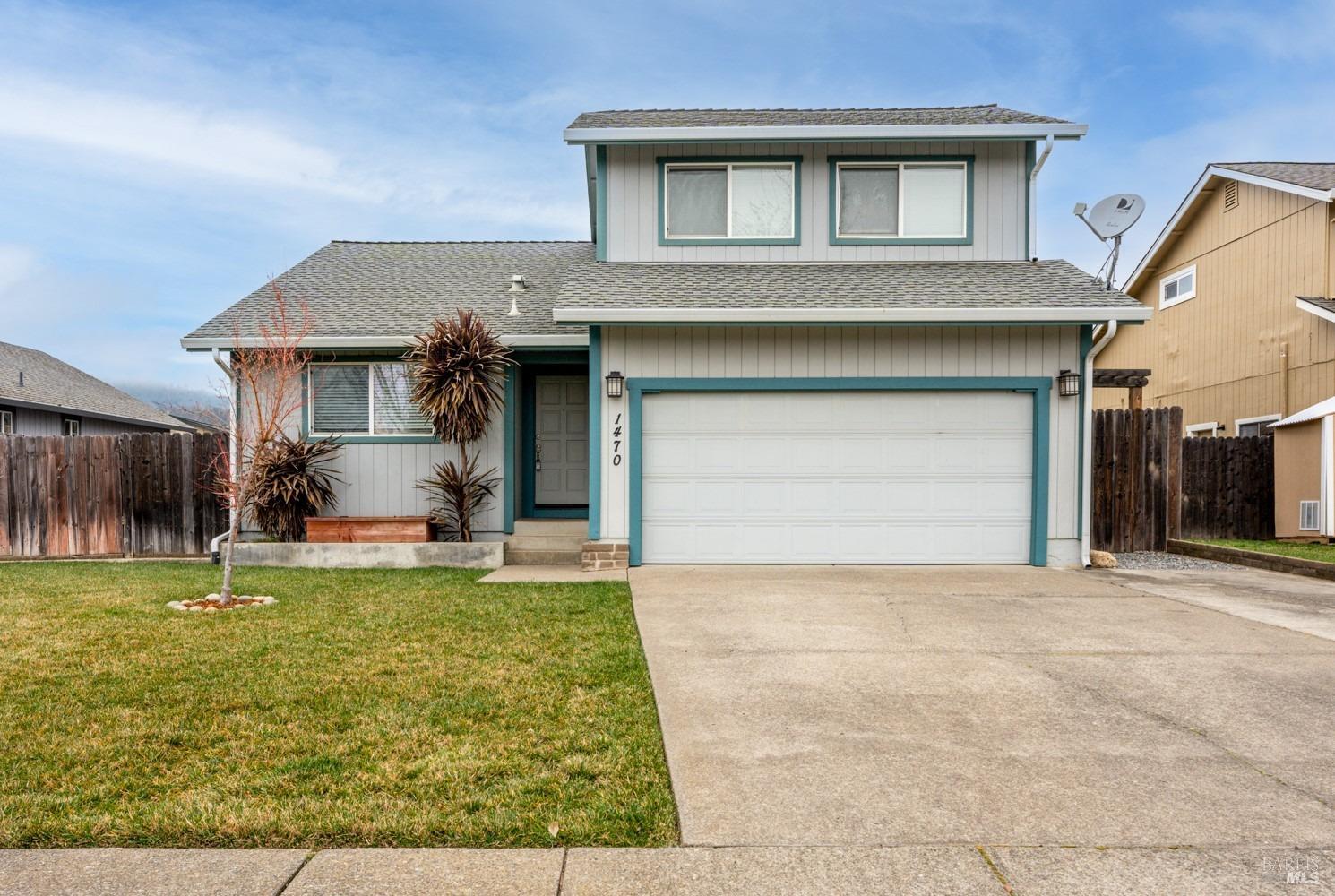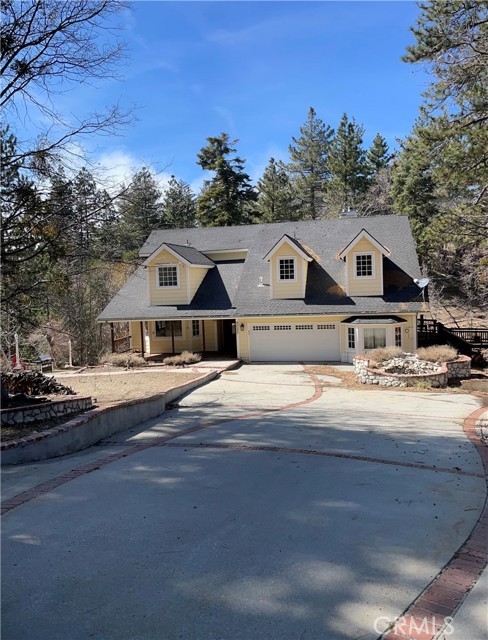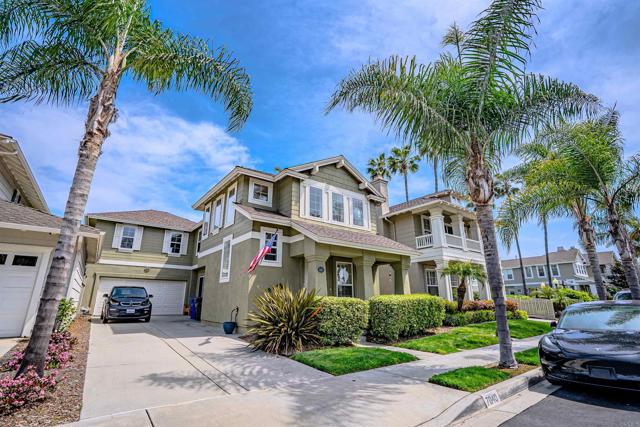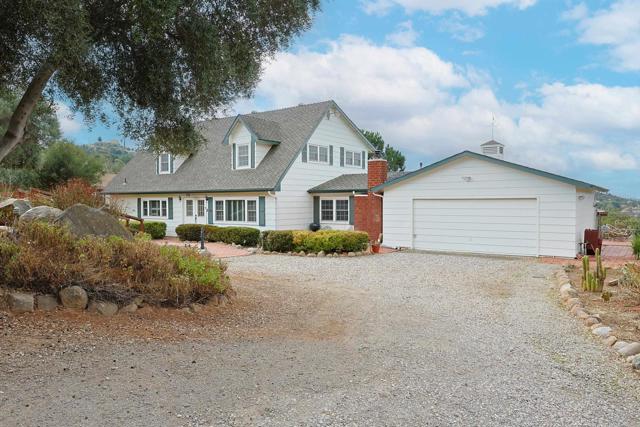Property Details
About this Property
Custom Ranch-Style Home with Stunning Panoramic Mountain Views! Nestled in the highly desirable Alpine area of West Victoria, this breathtaking custom-built ranch-style home offers unparalleled panoramic mountain views and a serene country lifestyle. From the moment you step inside you’ll be captivated by the expansive open-concept layout, seamlessly connecting the living room, kitchen, and dining area—all framed by awe-inspiring vistas. Designed for both function and beauty, the chef’s kitchen is a dream come true, featuring an abundance of counter space, custom cabinetry with a stylish accent backsplash, luxurious granite countertops, double ovens, a spacious eat-in island, and a walk-in pantry. Whether hosting grand family gatherings in the spacious dining area or enjoying a quiet morning coffee in the cozy breakfast nook, this home offers the perfect setting for every occasion. Throughout the home, stunning custom ceramic tile adds warmth and elegance. The generously sized bedrooms offer comfort and privacy, while the expansive primary suite serves as a true retreat, boasting a spa-like ensuite with separate his-and-hers vanities, a soaking tub, a separate walk-in shower, and an oversized walk-in closet. Step outside to the inviting patio and viewing deck, where you can unwin
Your path to home ownership starts here. Let us help you calculate your monthly costs.
MLS Listing Information
MLS #
SD250022542
MLS Source
San Diego MLS
Days on Site
22
Interior Features
Bathrooms
Shower and Tub, Shower over Tub - 1, Stall Shower, Tub
Kitchen
Countertop - Granite, Island, Kitchen/Family Room Combo, Other, Pantry
Appliances
Dishwasher, Garbage Disposal, Microwave, Other, Oven - Double, Oven Range - Built-In, Refrigerator, Dryer, Washer
Fireplace
Living Room
Flooring
Carpet, Ceramic Tile
Laundry
Hookup - Electric, In Laundry Room, Other
Cooling
Ceiling Fan, Central Forced Air
Heating
Forced Air, Propane
Exterior Features
Roof
Tile
Pool
Other
Style
Ranch
Parking, School, and Other Information
Garage/Parking
Attached Garage, Other, RV/Boat Parking, Garage: 2 Car(s)
HOA Fee
$0
Zoning
R-1:SINGLE
School Ratings
Nearby Schools
| Schools | Type | Grades | Distance | Rating |
|---|---|---|---|---|
| Alpine Elementary School | public | 1,2,3,4,5 | 1.17 mi | N/A |
| Joan Macqueen Middle School | public | 6-8 | 2.06 mi | |
| Boulder Oaks Elementary School | public | 1,2,3,4,5 | 2.52 mi | |
| Los Coches Creek Middle School | public | 6-8 | 3.11 mi | |
| Creekside Early Learning Center | public | KG | 3.22 mi | N/A |
| Mountain View Learning Academy | public | K-8 | 3.35 mi | |
| Shadow Hills Elementary School | public | 1,2,3,4,5 | 3.35 mi | |
| Blossom Valley Elementary School | public | K-5 | 4.76 mi |
Neighborhood: Around This Home
Neighborhood: Local Demographics
Nearby Homes for Sale
352 Sneath Way is a Single Family Residence in Alpine, CA 91901. This 2,336 square foot property sits on a 1.18 Acres Lot and features 3 bedrooms & 2 full bathrooms. It is currently priced at $1,150,000 and was built in 2014. This address can also be written as 352 Sneath Way, Alpine, CA 91901.
©2025 San Diego MLS. All rights reserved. All data, including all measurements and calculations of area, is obtained from various sources and has not been, and will not be, verified by broker or MLS. All information should be independently reviewed and verified for accuracy. Properties may or may not be listed by the office/agent presenting the information. Information provided is for personal, non-commercial use by the viewer and may not be redistributed without explicit authorization from San Diego MLS.
Presently MLSListings.com displays Active, Contingent, Pending, and Recently Sold listings. Recently Sold listings are properties which were sold within the last three years. After that period listings are no longer displayed in MLSListings.com. Pending listings are properties under contract and no longer available for sale. Contingent listings are properties where there is an accepted offer, and seller may be seeking back-up offers. Active listings are available for sale.
This listing information is up-to-date as of April 02, 2025. For the most current information, please contact James Buksa, (619) 454-5755


























































