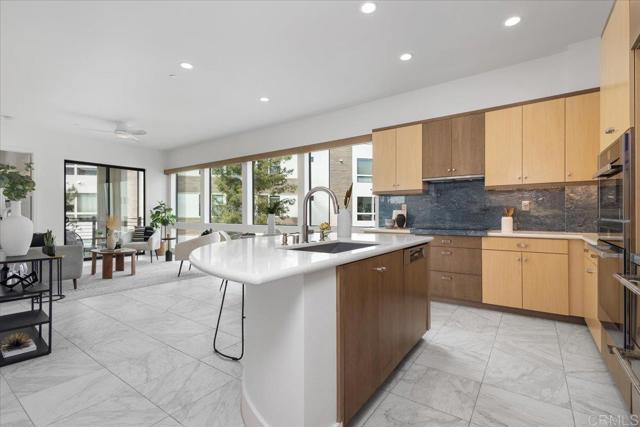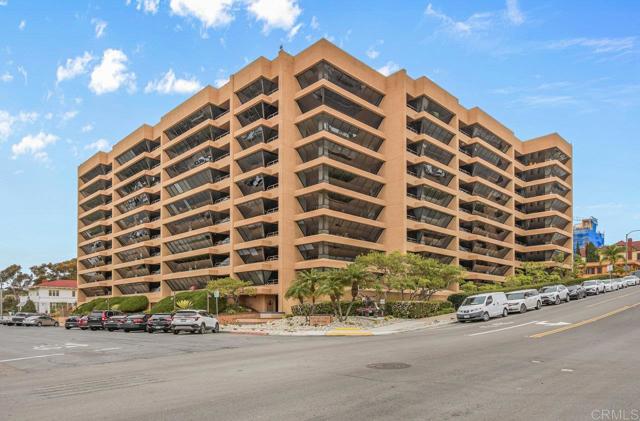Property Details
About this Property
Welcome to a stunning, reimagined Uptown District condo! This top-floor, interior unit is tucked away, offering a serene retreat while being just steps from the pool, gym, and mailboxes. Enjoy breathtaking south-facing views of Uptown, swaying palms, and birds gliding through the sky. Watch planes on final approach to San Diego Airport—without the noise! Includes new energy-efficient windows, a roomy patio, two individual parking spaces (not tandem), a private storage closet, recessed lighting, ceiling fans, customizable Elfa closet system, and access to EV chargers!
Your path to home ownership starts here. Let us help you calculate your monthly costs.
MLS Listing Information
MLS #
SD250021242
MLS Source
San Diego MLS
Days on Site
36
Interior Features
Bathrooms
Shower and Tub, Shower over Tub - 1, Stall Shower
Kitchen
Countertop - Other, Other
Appliances
Cooktop - Electric, Dishwasher, Freezer, Garbage Disposal, Microwave, Other, Oven - Electric, Refrigerator, Dryer, Washer
Fireplace
Other
Laundry
Hookup - Electric, In Laundry Room
Cooling
Central Forced Air
Heating
Electric, Forced Air
Exterior Features
Roof
Composition, Rolled/Hot Mop
Foundation
Wood Frame
Pool
Community Facility, In Ground, Spa - Community Facility, Spa/Hot Tub
Style
Mediterranean
Parking, School, and Other Information
Garage/Parking
Assigned Spaces, Common Parking Area, Other, Garage: 2 Car(s)
Water
Public
HOA Fee
$614
HOA Fee Frequency
Monthly
Complex Amenities
Barbecue Area, Community Pool, Community Security Gate, Dog Run, Elevator, Gym / Exercise Facility, Other
Zoning
R-1:SINGLE
School Ratings
Nearby Schools
| Schools | Type | Grades | Distance | Rating |
|---|---|---|---|---|
| Home & Hosp/Transition Support | public | K-12 | 0.34 mi | N/A |
| Birney Elementary School | public | K-5 | 0.45 mi | |
| Florence Elementary School | public | K-5 | 0.70 mi | |
| Roosevelt International Middle School | public | 6-8 | 0.72 mi | |
| Alba School | public | 1,2,3,4,5,6,7,8,9,10,11,12 | 1.01 mi | |
| Jefferson Elementary School | public | K-5 | 1.13 mi | |
| Garfield Elementary School | public | K-5 | 1.16 mi | |
| Grant K-8 | public | K-8 | 1.33 mi | |
| San Diego Adult | public | UG | 1.53 mi | N/A |
| Nipaquay Elementary | public | K-5 | 1.89 mi | N/A |
| Washington Elementary School | public | K-5 | 2.01 mi | |
| Edison Elementary School | public | K-5 | 2.03 mi | |
| McKinley Elementary School | public | K-5 | 2.05 mi | |
| Carson Elementary School | public | K-5 | 2.06 mi | |
| San Diego County Rop School | public | 9,10,11,12,AE | 2.08 mi | N/A |
| San Diego County Special Education School | public | K-12 | 2.08 mi | N/A |
| San Diego County Community | public | K-12 | 2.08 mi | |
| Hope Infant-Toddler Special Education | public | UG | 2.08 mi | N/A |
| Adams Elementary School | public | K-5 | 2.10 mi | |
| San Diego Business | public | 9-12 | 2.10 mi |
Neighborhood: Around This Home
Neighborhood: Local Demographics
Nearby Homes for Sale
1270 Cleveland Ave L310 is a Condominium in San Diego, CA 92103. This 1,077 square foot property sits on a 3.94 Acres Lot and features 2 bedrooms & 2 full bathrooms. It is currently priced at $999,999 and was built in 1991. This address can also be written as 1270 Cleveland Ave #L310, San Diego, CA 92103.
©2025 San Diego MLS. All rights reserved. All data, including all measurements and calculations of area, is obtained from various sources and has not been, and will not be, verified by broker or MLS. All information should be independently reviewed and verified for accuracy. Properties may or may not be listed by the office/agent presenting the information. Information provided is for personal, non-commercial use by the viewer and may not be redistributed without explicit authorization from San Diego MLS.
Presently MLSListings.com displays Active, Contingent, Pending, and Recently Sold listings. Recently Sold listings are properties which were sold within the last three years. After that period listings are no longer displayed in MLSListings.com. Pending listings are properties under contract and no longer available for sale. Contingent listings are properties where there is an accepted offer, and seller may be seeking back-up offers. Active listings are available for sale.
This listing information is up-to-date as of March 26, 2025. For the most current information, please contact Nick Redford, (619) 877-2222


































