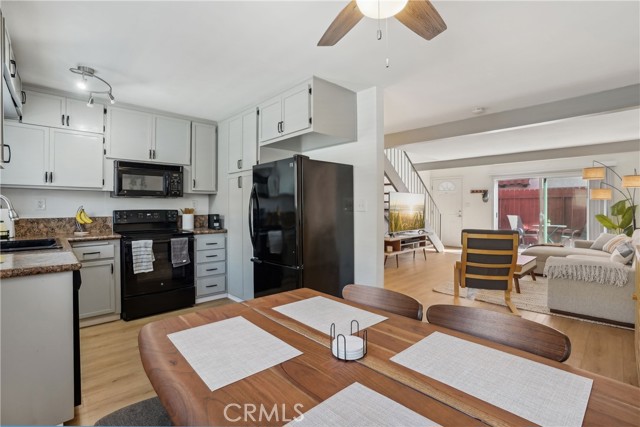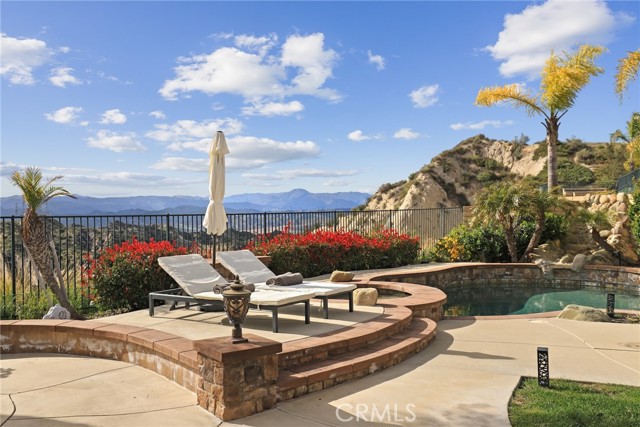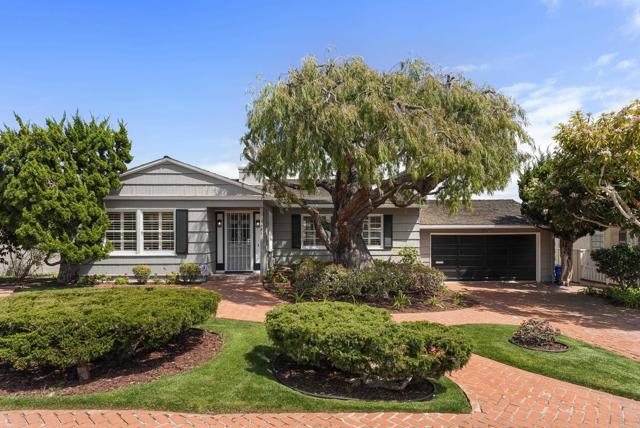Property Details
About this Property
Coastal living reimagined! This stunning 3br/2ba home + permitted ADU has all the bells & whistles. Completely redesigned with incredible Chef's kitchen, open concept floorplan, luxury vinyl floors, 2 solar systems, 2 HVAC systems, La Cantina style doors & serving window, salt water pool & spa + attached garage. The fully permitted ADU is adorable & has it's own address. All of this on a canyon lot that is over 1/4 acre & still has more potential for pickleball, basketball or sports court on lower portion. Killer night lights, Sea World fireworks & the canyon views and on a cul de sac. Award winning schools & a fabulous Point Loma lifestyle await you. This one is a winner!
Your path to home ownership starts here. Let us help you calculate your monthly costs.
MLS Listing Information
MLS #
SD250021148
MLS Source
San Diego MLS
Days on Site
37
Interior Features
Bathrooms
Shower and Tub, Shower over Tub - 1, Stall Shower, Tub
Kitchen
Countertop - Stone, Island, Kitchen/Family Room Combo, Other, Pantry
Appliances
Cooktop - Gas, Dishwasher, Garbage Disposal, Hood Over Range, Microwave, Other, Oven - Double, Oven - Gas, Oven Range, Oven Range - Gas, Refrigerator
Flooring
Laminate
Laundry
Hookup - Gas Dryer, In Laundry Room
Cooling
Central Forced Air
Heating
Forced Air, Gas - Natural
Exterior Features
Roof
Composition
Pool
Heated - Gas, In Ground, Other, Pool/Spa Combo, Spa - Private
Style
Traditional
Parking, School, and Other Information
Garage/Parking
Access - Interior, Attached Garage, Garage, Gate/Door Opener, Other, Garage: 1 Car(s)
Sewer
Public Sewer
Water
Public
HOA Fee
$0
School Ratings
Nearby Schools
| Schools | Type | Grades | Distance | Rating |
|---|---|---|---|---|
| Dewey Elementary School | public | K-4 | 0.43 mi | |
| Loma Portal Elementary School | public | K-4 | 0.62 mi | |
| Point Loma High School | public | 9-12 | 0.77 mi | |
| Correia Middle School | public | 7-8 | 0.92 mi | |
| iHigh Virtual Academy | public | K-12 | 1.26 mi | |
| Trace School | public | 9-12 | 1.32 mi | N/A |
| Dana Middle School | public | 5,6 | 1.42 mi | |
| Ocean Beach Elementary School | public | K-4 | 1.79 mi | |
| Silver Gate Elementary School | public | K-4 | 1.93 mi | |
| Cabrillo Elementary School | public | K-4 | 2.05 mi | |
| Grant K-8 | public | K-8 | 2.38 mi | |
| Sunset View Elementary School | public | K-4 | 2.59 mi | |
| San Diego County Rop School | public | 9,10,11,12,AE | 2.60 mi | N/A |
| San Diego County Special Education School | public | K-12 | 2.60 mi | N/A |
| San Diego County Community | public | K-12 | 2.60 mi | |
| Hope Infant-Toddler Special Education | public | UG | 2.60 mi | N/A |
| Twain High School | public | 7-12 | 2.78 mi | |
| Bay Park Elementary School | public | K-5 | 2.86 mi | |
| Longfellow K-8 | public | K-8 | 2.92 mi | |
| Florence Elementary School | public | K-5 | 3.01 mi |
Neighborhood: Around This Home
Neighborhood: Local Demographics
Nearby Homes for Sale
3326 Wisteria Dr is a Single Family Residence in San Diego, CA 92106. This 2,687 square foot property sits on a 0.3 Acres Lot and features 4 bedrooms & 3 full bathrooms. It is currently priced at $2,495,000 and was built in 1953. This address can also be written as 3326 Wisteria Dr, San Diego, CA 92106.
©2025 San Diego MLS. All rights reserved. All data, including all measurements and calculations of area, is obtained from various sources and has not been, and will not be, verified by broker or MLS. All information should be independently reviewed and verified for accuracy. Properties may or may not be listed by the office/agent presenting the information. Information provided is for personal, non-commercial use by the viewer and may not be redistributed without explicit authorization from San Diego MLS.
Presently MLSListings.com displays Active, Contingent, Pending, and Recently Sold listings. Recently Sold listings are properties which were sold within the last three years. After that period listings are no longer displayed in MLSListings.com. Pending listings are properties under contract and no longer available for sale. Contingent listings are properties where there is an accepted offer, and seller may be seeking back-up offers. Active listings are available for sale.
This listing information is up-to-date as of April 15, 2025. For the most current information, please contact Catrina Russell, (619) 226-2897















































































