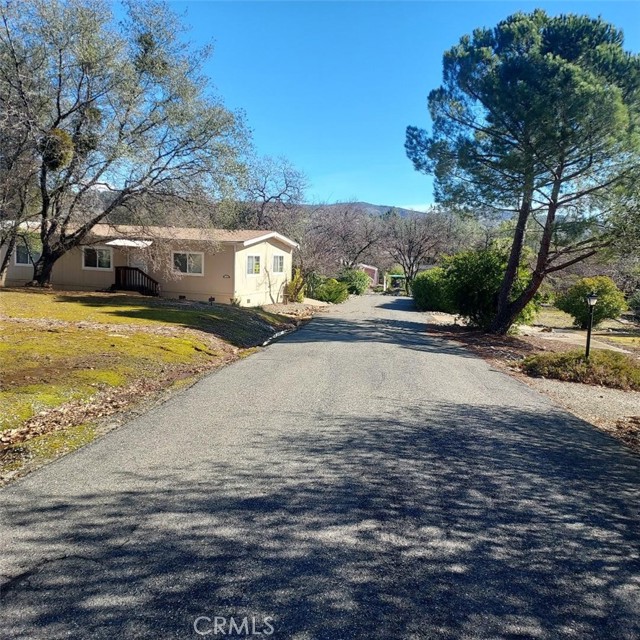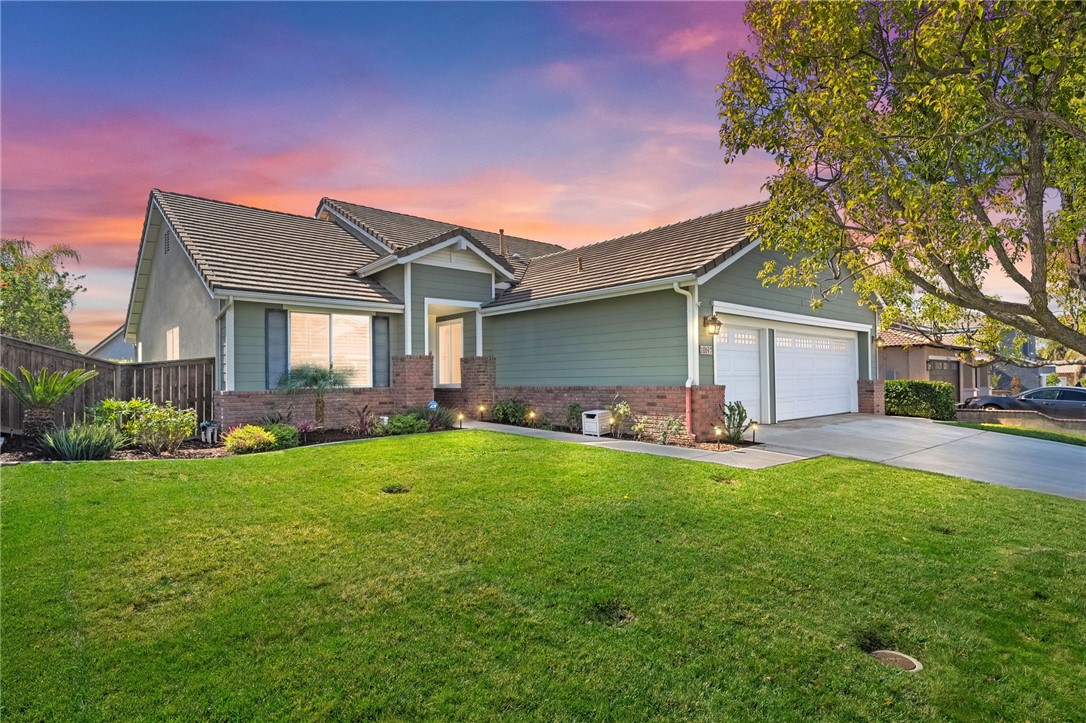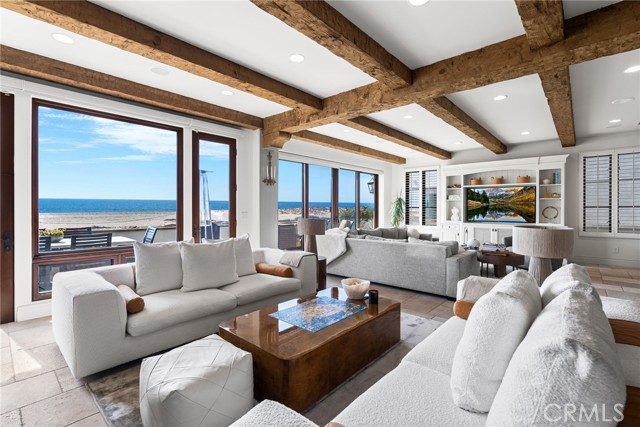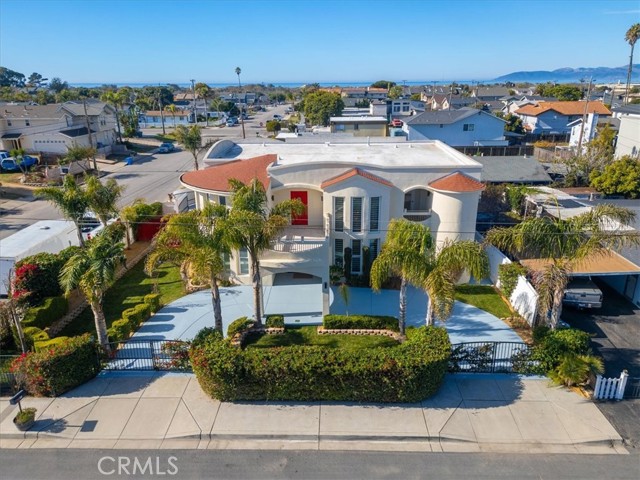Property Details
About this Property
Graciously preserved & thoughtfully modernized, this enchanting 1923 Craftsman is filled w charm & character. An architectural gem, it features 4BR, 2BA, 2138sf w/ a sunny family room leading to an expansive, south-facing backyard. The moment you step into the whimsical foyer, you’re embraced by a warmth that fills every corner of the home. At its heart lies a bright, beautifully renovated kitchen—both stunning and functional. Abundant cabinetry surrounds a large island, ideal for shared meals & cherished conversations. The family room expands seamlessly to an outdoor living fantasy—an 800sf patio, large grassy yard surrounded by bougainvillea, camellia, magnolia, fig & walnut trees. Birds, bees & butterflies enjoy the roses, jasmine, honeysuckle, wisteria & lavender. Avocado & citrus trees promise future fruit & raised planter beds provide year-round harvests. Recently updated, this home is a design-lover’s dream & a haven for the eco-conscious. Solar panels w/ battery backup, energy-efficient heat pump (heat & AC), new ducting, tankless electric water heater & gas-insert fireplace. Dearly beloved neighborhood w tree-lined streets, gardens galore & block parties w bouncy houses & BBQs. Stroll to Berkeley Bowl, Hidden Cafe, Standard Fare, San Pablo Park. Easy 80 access + BART.
Your path to home ownership starts here. Let us help you calculate your monthly costs.
MLS Listing Information
MLS #
MR41091200
MLS Source
Bridge MLS
Interior Features
Bathrooms
Primary - Shower(s) over Tub(s), Primary - Updated Bath(s), Updated Bath(s), Window
Kitchen
Breakfast Bar, Countertop - Stone, Eat In Kitchen, Hookups - Ice Maker, Island, Pantry, Updated
Appliances
Dishwasher, Garbage Disposal, Oven Range, Oven Range - Gas, Refrigerator
Dining Room
Formal Dining Room
Family Room
Separate Family Room
Fireplace
Gas Burning, Insert, Living Room
Flooring
Concrete, Hardwood, Tile
Laundry
220 Volt Outlet, Hookups Only, In Laundry Room
Heating
Electric, Heat Pump
Exterior Features
Roof
Composition
Foundation
Slab, Crawl Space
Pool
None, Pool - No
Style
Contemporary, Craftsman
Parking, School, and Other Information
Garage/Parking
No Garage, Off-Street Parking, Parking Space(s), Garage: 0 Car(s)
Sewer
Public Sewer
Water
Public
School Ratings
Nearby Schools
Neighborhood: Around This Home
Neighborhood: Local Demographics
Market Trends Charts
Nearby Homes for Sale
1226 Carleton St is a Single Family Residence in Berkeley, CA 94702. This 2,138 square foot property sits on a 5,320 Sq Ft Lot and features 4 bedrooms & 2 full bathrooms. It is currently priced at $1,295,000 and was built in 1923. This address can also be written as 1226 Carleton St, Berkeley, CA 94702.
©2025 Bridge MLS. All rights reserved. All data, including all measurements and calculations of area, is obtained from various sources and has not been, and will not be, verified by broker or MLS. All information should be independently reviewed and verified for accuracy. Properties may or may not be listed by the office/agent presenting the information. Information provided is for personal, non-commercial use by the viewer and may not be redistributed without explicit authorization from Bridge MLS.
Presently MLSListings.com displays Active, Contingent, Pending, and Recently Sold listings. Recently Sold listings are properties which were sold within the last three years. After that period listings are no longer displayed in MLSListings.com. Pending listings are properties under contract and no longer available for sale. Contingent listings are properties where there is an accepted offer, and seller may be seeking back-up offers. Active listings are available for sale.
This listing information is up-to-date as of April 21, 2025. For the most current information, please contact Shannon Mitchell, (415) 359-3820





