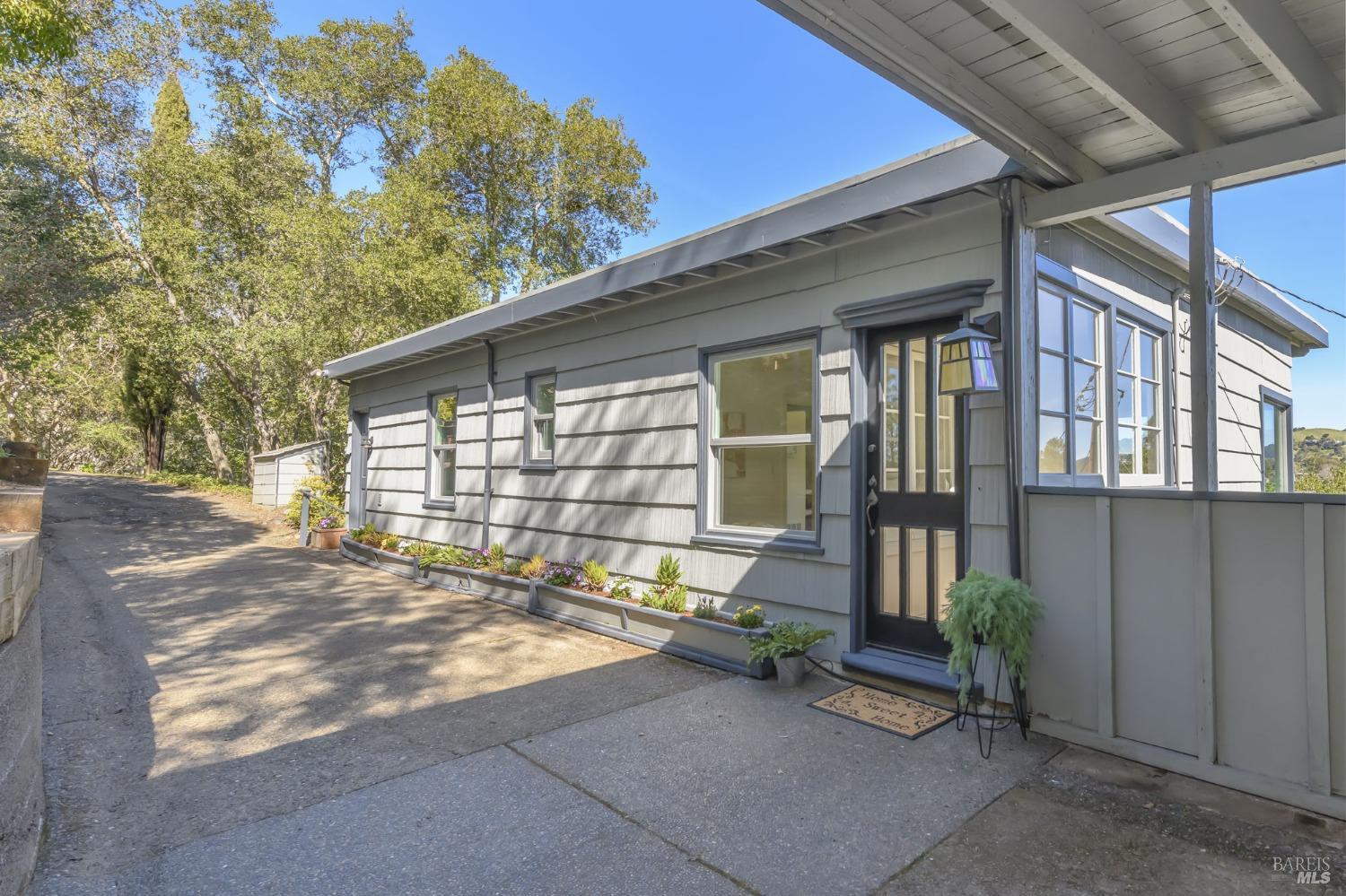398 S 17th St, San Jose, CA 95112
$2,620,000 Mortgage Calculator Sold on Mar 27, 2025 Single Family Residence
Property Details
About this Property
Tucked away in serene historic Naglee Park, this stunning modern home seamlessly blends luxury, privacy, and nature. Situated on nearly half an acre with a majestic creekside setting, the residence boasts an open floor plan with designer upgrades throughout. The main level features a guest bedroom and full bathroom, a living room with a fireplace, a formal dining room, and a family room with a fireplace and built-in sound system. The chef’s kitchen is a masterpiece, equipped with elegant cabinetry, a stylish backsplash, top-of-the-line Monogram appliances, and a wine fridge. Two expansive decks extend from the dining and family rooms, offering seamless indoor-outdoor living. Upstairs, find four bedrooms and three bathrooms, including two private suites. Vaulted ceilings, glass railings, designer lighting, hardwood floors, breathtaking views and gorgeous oaks enhance the home’s modern aesthetic. The lower level includes a garage with an EV charger and a spacious ADU with both interior and separate exterior access, ideal for guests or rental income. A long driveway allows for RV parking, while an owned solar system ensures energy efficiency. With its prime walkable location, exceptional privacy, and sophisticated design, this home offers executive living at its finest.
Your path to home ownership starts here. Let us help you calculate your monthly costs.
MLS Listing Information
MLS #
MR41086688
MLS Source
Bridge MLS
Interior Features
Kitchen
Breakfast Nook, Countertop - Solid Surface / Corian, Eat In Kitchen, Island, Kitchen/Family Room Combo, Other, Pantry, Updated
Appliances
Dishwasher, Garbage Disposal, Microwave, Other, Oven - Self Cleaning, Refrigerator, Dryer, Washer
Dining Room
Dining Area, Formal Dining Room, Other
Family Room
Separate Family Room
Fireplace
Family Room, Living Room, Other
Flooring
Hardwood, Other, Tile
Laundry
In Closet, Laundry Area - In Unit, Other
Cooling
Multi-Zone, Other
Heating
Heating - 2+ Zones
Exterior Features
Roof
Composition, Other
Pool
None, Pool - No
Style
Contemporary
Parking, School, and Other Information
Garage/Parking
Attached Garage, Garage, Gate/Door Opener, Off-Street Parking, Other, Parking Space(s), Garage: 2 Car(s)
Sewer
Public Sewer
Water
Other
School Ratings
Nearby Schools
Neighborhood: Around This Home
Neighborhood: Local Demographics
Market Trends Charts
398 S 17th St is a Single Family Residence in San Jose, CA 95112. This 4,658 square foot property sits on a 0.5 Acres Lot and features 6 bedrooms & 5 full bathrooms. It is currently priced at $2,620,000 and was built in 1990. This address can also be written as 398 S 17th St, San Jose, CA 95112.
©2025 Bridge MLS. All rights reserved. All data, including all measurements and calculations of area, is obtained from various sources and has not been, and will not be, verified by broker or MLS. All information should be independently reviewed and verified for accuracy. Properties may or may not be listed by the office/agent presenting the information. Information provided is for personal, non-commercial use by the viewer and may not be redistributed without explicit authorization from Bridge MLS.
Presently MLSListings.com displays Active, Contingent, Pending, and Recently Sold listings. Recently Sold listings are properties which were sold within the last three years. After that period listings are no longer displayed in MLSListings.com. Pending listings are properties under contract and no longer available for sale. Contingent listings are properties where there is an accepted offer, and seller may be seeking back-up offers. Active listings are available for sale.
This listing information is up-to-date as of March 28, 2025. For the most current information, please contact Vladlena McClure, (415) 572-6040




