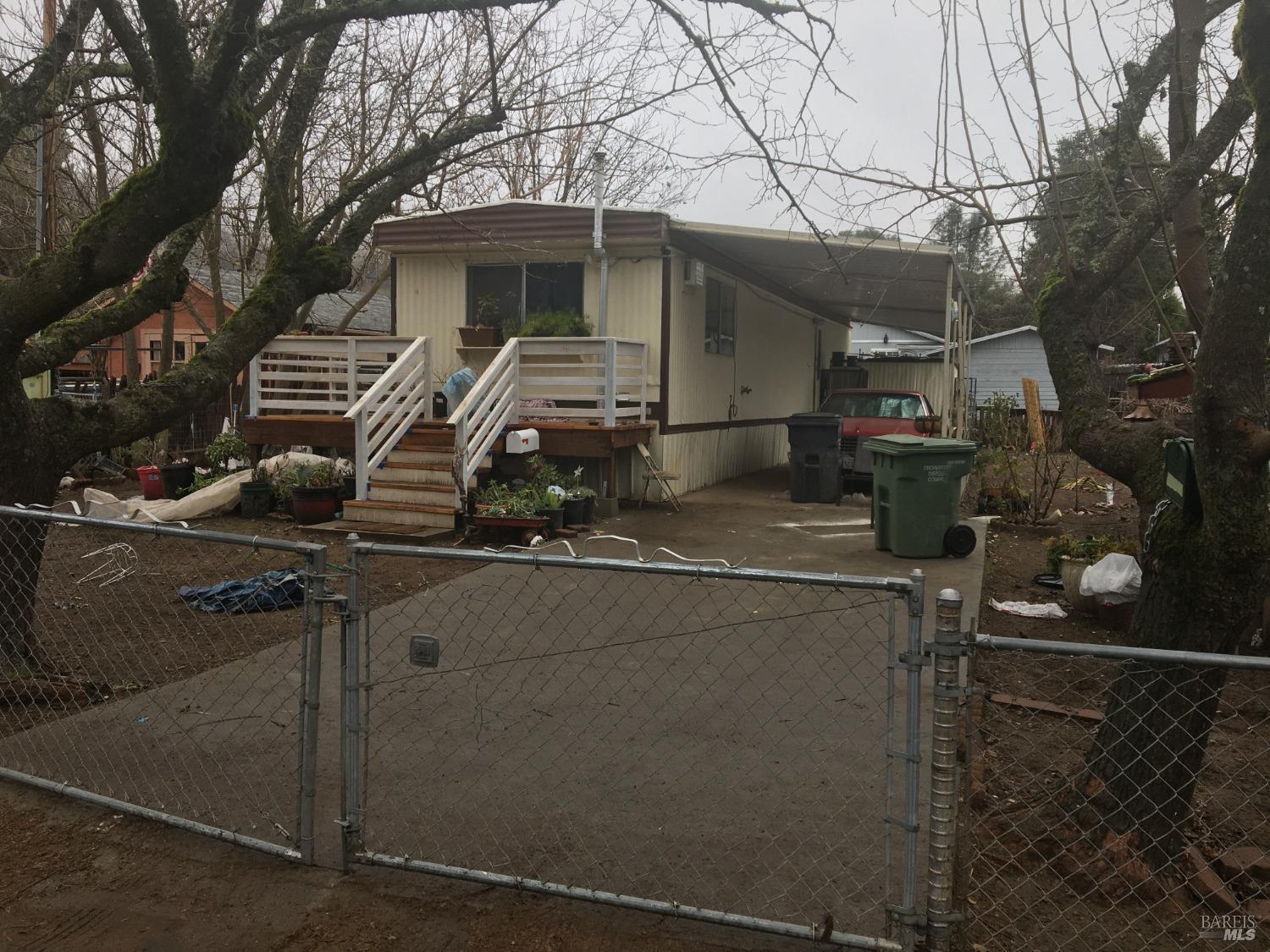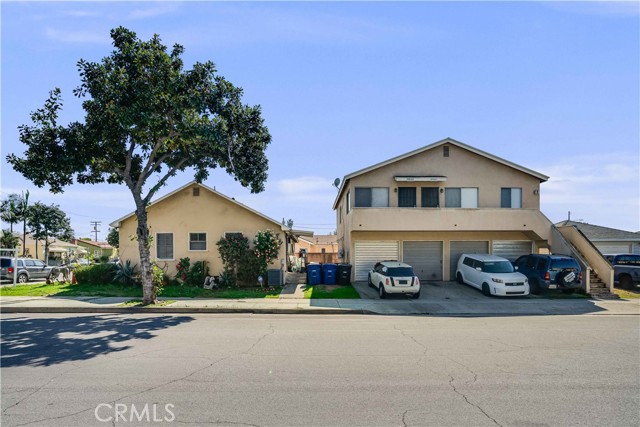Property Details
About this Property
Welcome to this lovely home that boasts a variety of desirable features. Enjoy cozy evenings by the fireplace or prepare gourmet meals in the kitchen with all stainless steel appliances and a convenient island. The neutral color paint scheme is enhanced by fresh interior paint, offering a clean and modern aesthetic. The primary bedroom includes a spacious walk-in closet, while the primary bathroom features double sinks and a separate tub and shower for ultimate comfort. Step outside to a covered patio overlooking a fenced-in backyard complete with a storage shed. Come and see the quality and comfort this home provides.
Your path to home ownership starts here. Let us help you calculate your monthly costs.
MLS Listing Information
MLS #
MR41085317
MLS Source
Bridge MLS
Interior Features
Kitchen
Countertop - Stone, Other
Appliances
Dishwasher, Microwave, Other
Fireplace
Gas Starter
Flooring
Carpet - Wall to Wall, Tile
Laundry
In Laundry Room, Other
Cooling
Central -1 Zone
Heating
Gas
Exterior Features
Roof
Tile
Foundation
Slab
Pool
None, Pool - No
Style
Traditional
Parking, School, and Other Information
Garage/Parking
Attached Garage, Garage, Garage: 3 Car(s)
Sewer
Public Sewer
Water
Public
HOA Fee
$50
HOA Fee Frequency
Monthly
Complex Amenities
Other
School Ratings
Nearby Schools
| Schools | Type | Grades | Distance | Rating |
|---|---|---|---|---|
| Ron Nunn Elementary School | public | K-5 | 0.46 mi | |
| R. Paul Krey Elementary School | public | K-5 | 0.64 mi | |
| Loma Vista Elementary School | public | K-5 | 0.86 mi | |
| Heritage High School | public | 9-12 | 1.06 mi | |
| Adams (J. Douglas) Middle School | public | 6-8 | 1.29 mi | |
| William B. Bristow Middle School | public | 6-8 | 1.41 mi | |
| Brentwood Elementary School | public | K-5 | 1.63 mi | |
| Pioneer Elementary School | public | K-5 | 1.81 mi | |
| Dozier-Libbey Medical High School | public | 9-12 | 2.09 mi | |
| Independence High School | public | 9-12 | 2.30 mi | |
| Liberty Adult Education | public | UG | 2.31 mi | N/A |
| Marsh Creek Elementary School | public | K-5 | 2.41 mi | |
| Liberty High School | public | 9-12 | 2.54 mi | |
| Diablo Vista Elementary School | public | K-5 | 2.58 mi | |
| Edna Hill Middle School | public | 6-8 | 2.64 mi | |
| Garin Elementary School | public | K-5 | 2.70 mi | |
| Carmen Dragon Elementary School | public | K-6 | 2.73 mi | |
| Freedom High School | public | 9-12 | 2.96 mi | |
| Mary Casey Black Elementary | public | K-5 | 3.08 mi | |
| Deer Valley High School | public | 9-12 | 3.10 mi |
Neighborhood: Around This Home
Neighborhood: Local Demographics
Market Trends Charts
Nearby Homes for Sale
2254 Merion Ct is a Single Family Residence in Brentwood, CA 94513. This 2,782 square foot property sits on a 6,921 Sq Ft Lot and features 5 bedrooms & 3 full bathrooms. It is currently priced at $920,000 and was built in 2000. This address can also be written as 2254 Merion Ct, Brentwood, CA 94513.
©2025 Bridge MLS. All rights reserved. All data, including all measurements and calculations of area, is obtained from various sources and has not been, and will not be, verified by broker or MLS. All information should be independently reviewed and verified for accuracy. Properties may or may not be listed by the office/agent presenting the information. Information provided is for personal, non-commercial use by the viewer and may not be redistributed without explicit authorization from Bridge MLS.
Presently MLSListings.com displays Active, Contingent, Pending, and Recently Sold listings. Recently Sold listings are properties which were sold within the last three years. After that period listings are no longer displayed in MLSListings.com. Pending listings are properties under contract and no longer available for sale. Contingent listings are properties where there is an accepted offer, and seller may be seeking back-up offers. Active listings are available for sale.
This listing information is up-to-date as of March 05, 2025. For the most current information, please contact Melissa Westfall, (480) 462-5392



