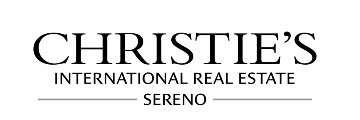Property Details
About this Property
Welcome to this gracious 3 bedroom home located in the coveted community of The Willows in San Jose. Spanning 1,712 square feet, this residence features a spacious and modern kitchen equipped with quartz countertops, a built-in oven range, gas cooktop, dishwasher, refrigerator and pantry, making it ideal for culinary enthusiasts. The open floor plan connects the kitchen seamlessly with the family room, creating a great space for gatherings and relaxation. Enjoy the convenience of central air conditioning and ceiling fans for optimal comfort throughout the year. The home boasts a mix of tile, carpet, and wood flooring, providing a stylish and functional living environment. Cozy up by the fireplace during cooler evenings or take advantage of the high ceilings that enhance the sense of space. The primary suite offers a retreat with a walk-in closet and an oversized tub in the en-suite bathroom. Additional amenities include a laundry area in the garage, complete with a washer and dryer, and a 2-car garage. A private oversized front patio is designed for entertainment or to simply enjoy a cool quiet California evening! This beautifully crafted home awaits your arrival for the new lifestyle you have been looking for. Come visit and fall in love with this extraordinary home!
MLS Listing Information
MLS #
ML82001377
MLS Source
MLSListings, Inc.
Interior Features
Bedrooms
Primary Suite/Retreat, Walk-in Closet
Bathrooms
Double Sinks, Showers over Tubs - 2+, Solid Surface, Tub in Primary Bedroom, Primary - Oversized Tub, Half on Ground Floor
Kitchen
Exhaust Fan, Pantry
Appliances
Dishwasher, Exhaust Fan, Garbage Disposal, Oven - Built-In, Oven Range - Built-In, Gas, Refrigerator, Washer/Dryer
Dining Room
Breakfast Bar, Dining Area in Family Room, Dining Bar, Eat in Kitchen
Family Room
Kitchen/Family Room Combo
Fireplace
Gas Starter, Living Room, Wood Burning
Flooring
Carpet, Tile, Wood
Laundry
In Garage
Cooling
Ceiling Fan, Central Forced Air
Heating
Central Forced Air
Exterior Features
Roof
Tile
Foundation
Concrete Perimeter and Slab
Style
Traditional
Parking, School, and Other Information
Garage/Parking
Attached Garage, Common Parking Area, Guest / Visitor Parking, Parking Area, Garage: 2 Car(s)
Elementary District
San Jose Unified
High School District
San Jose Unified
Sewer
Public Sewer
Water
Public
HOA Fee
$522
HOA Fee Frequency
Monthly
Zoning
R1
Neighborhood: Around This Home
Neighborhood: Local Demographics
Market Trends Charts
955 Nattinger Way is a Townhouse in San Jose, CA 95125. This 1,712 square foot property sits on a – Sq Ft Lot and features 3 bedrooms & 2 full and 1 partial bathrooms. It is currently priced at $1,210,000 and was built in 1999. This address can also be written as 955 Nattinger Way, San Jose, CA 95125.
©2026 MLSListings Inc. All rights reserved. All data, including all measurements and calculations of area, is obtained from various sources and has not been, and will not be, verified by broker or MLS. All information should be independently reviewed and verified for accuracy. Properties may or may not be listed by the office/agent presenting the information. Information provided is for personal, non-commercial use by the viewer and may not be redistributed without explicit authorization from MLSListings Inc.
Presently MLSListings.com displays Active, Contingent, Pending, and Recently Sold listings. Recently Sold listings are properties which were sold within the last three years. After that period listings are no longer displayed in MLSListings.com. Pending listings are properties under contract and no longer available for sale. Contingent listings are properties where there is an accepted offer, and seller may be seeking back-up offers. Active listings are available for sale.
This listing information is up-to-date as of January 30, 2026. For the most current information, please contact Arlene Finney, (408) 499-0023

