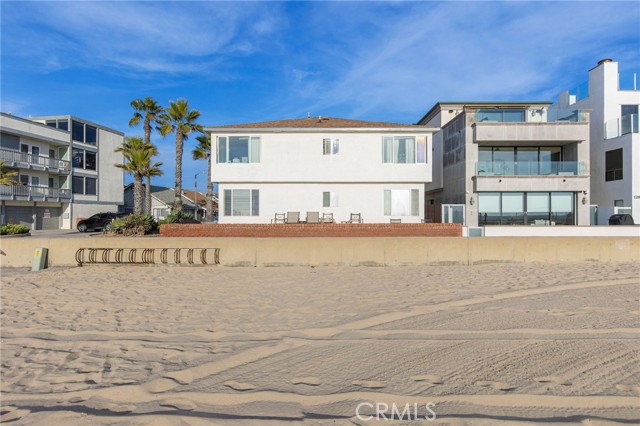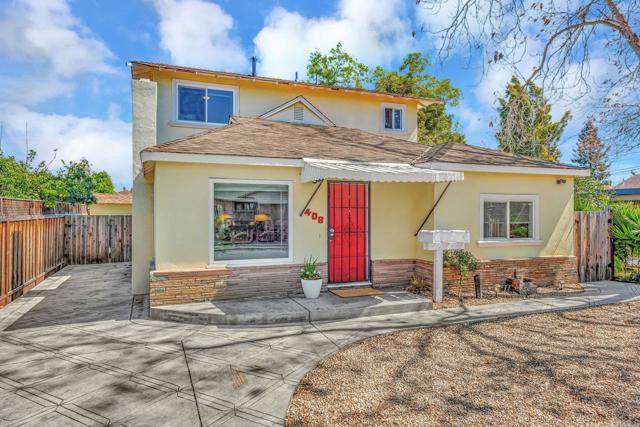Property Details
About this Property
Welcome to one of a kind makeover fully renovated Victoria home in the Rose Garden area. This 4-bedroom, 2.5 bath residence showcases modern, sophistication design, and yet with functionality in mind. Upon entering, you're greeted by a 10 ft ceiling open floor plan, seamlessly connecting from Livingroom to a Dining area and kitchen area for entertaining. The designer kitchen features local custom Ronbow kitchen cabinets, Italian marble countertop, island with Thermador wine cooler to Thermador microwave to warm drawer, 24" custom Thermal door freezer and 24" refrigerator, Buster and Punch cabinet hardware. New engineered hardwood floors, high end chandeliers, tankless water heater, whole house water filter, drinking water filter, bathroom heated floor tiles, smart toilets and smart home switches and other sleek finishes through out. The exterior offers a private oasis with large deck, covered patios, with detailed landscape ready for enjoyment and ready for new owners
Your path to home ownership starts here. Let us help you calculate your monthly costs.
MLS Listing Information
MLS #
ML82001264
MLS Source
MLSListings, Inc.
Days on Site
6
Interior Features
Dining Room
Dining Area
Family Room
Kitchen/Family Room Combo
Fireplace
Family Room, Other
Cooling
Multi-Zone, Other
Heating
Electric
Exterior Features
Roof
Shingle
Foundation
Concrete Perimeter
Parking, School, and Other Information
Garage/Parking
Parking Area, Garage: 0 Car(s)
Elementary District
San Jose Unified
High School District
San Jose Unified
Sewer
Public Sewer
Water
Public
Zoning
R-1-8
School Ratings
Nearby Schools
| Schools | Type | Grades | Distance | Rating |
|---|---|---|---|---|
| Abraham Lincoln High School | public | 9-12 | 0.77 mi | |
| Merritt Trace Elementary School | public | K-5 | 0.79 mi | |
| Luther Burbank Elementary School | public | K-8 | 0.82 mi | |
| Herbert Hoover Middle School | public | 6-8 | 0.83 mi | |
| Gardner Elementary School | public | K-5 | 0.93 mi | |
| Middle College High School | public | 11-12 | 1.29 mi | |
| River Glen School | public | K-8 | 1.32 mi | |
| Washington Elementary School | public | K-5 | 1.70 mi | |
| Campbell Adult And Community Education | public | UG | 1.76 mi | N/A |
| Horace Mann Elementary School | public | K-5 | 1.78 mi | |
| Willow Glen Elementary School | public | K-5 | 1.78 mi | |
| Del Mar High School | public | 9-12 | 1.87 mi | |
| Lowell Elementary School | public | K-5 | 1.91 mi | |
| Washington Elementary School | public | K-5 | 2.00 mi | |
| Muwekma Ohlone Middle | public | 6-8 | 2.00 mi | |
| Hammer Montessori At Galarza Elementary School | public | K-5 | 2.14 mi | |
| Ernesto Galarza Elementary School | public | K-5 | 2.14 mi | |
| Grant Elementary School | public | K-5 | 2.18 mi | |
| Buchser Middle School | public | 6-8 | 2.18 mi | |
| Booksin Elementary School | public | K-5 | 2.57 mi |
Neighborhood: Around This Home
Neighborhood: Local Demographics
Market Trends Charts
Nearby Homes for Sale
209 Race St is a Single Family Residence in San Jose, CA 95126. This 2,150 square foot property sits on a 5,808 Sq Ft Lot and features 4 bedrooms & 2 full and 1 partial bathrooms. It is currently priced at $1,698,000 and was built in 1920. This address can also be written as 209 Race St, San Jose, CA 95126.
©2025 MLSListings Inc. All rights reserved. All data, including all measurements and calculations of area, is obtained from various sources and has not been, and will not be, verified by broker or MLS. All information should be independently reviewed and verified for accuracy. Properties may or may not be listed by the office/agent presenting the information. Information provided is for personal, non-commercial use by the viewer and may not be redistributed without explicit authorization from MLSListings Inc.
Presently MLSListings.com displays Active, Contingent, Pending, and Recently Sold listings. Recently Sold listings are properties which were sold within the last three years. After that period listings are no longer displayed in MLSListings.com. Pending listings are properties under contract and no longer available for sale. Contingent listings are properties where there is an accepted offer, and seller may be seeking back-up offers. Active listings are available for sale.
This listing information is up-to-date as of April 14, 2025. For the most current information, please contact Alan Nguyen, (408) 835-7743











































