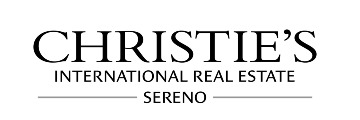203 Ortega Ave, Mountain View, CA 94040
$1,410,000 Mortgage Calculator Sold on May 1, 2025 Townhouse
Property Details
About this Property
Tastefully updated and spacious 1,584 sq.ft 2 bedroom, 2.5 bath townhome in desirable Birch Green Complex. This well appointed floorplan offers easy daily living with natural lighting throughout, hardwood floors, central AC. The inviting step-down living room features built-in bookshelves, fireplace and sliding doors to a private backyard patio. Open chef's style kitchen with granite counters, stainless appliances, island, pantry and sliding doors to an enclosed deck that view the common greens and pool. Large separate dining room with entertainment center, dry bar and beverage fridge. Enviable primary bedroom suite with vaulted ceiling, wall to wall closet space with custom organizer, ceiling fan, expansive vanity with step-in shower and sliding glass doors to a Juliet balcony. Generous size junior bedroom with a walk-in closet and view of the common area. Additional features include: Full size washer and dryer, wood floors in both bedrooms, 2 car garage with extra storage & EV Charger, dual pane windows, skylight and solid core doors. Well maintained complex complete with swimming pool. Conveniently located to San Antonio Village Shopping Center, schools, CalTrain, parks, freeway and expressway access. This home has been well cared for and shows true pride of ownership.
MLS Listing Information
MLS #
ML82000399
MLS Source
MLSListings, Inc.
Interior Features
Bedrooms
Primary Suite/Retreat
Bathrooms
Shower over Tub - 1, Showers over Tubs - 2+, Half on Ground Floor
Kitchen
Island
Appliances
Cooktop - Gas, Dishwasher, Garbage Disposal, Oven Range - Gas, Refrigerator, Washer/Dryer
Dining Room
Formal Dining Room
Family Room
No Family Room
Fireplace
Wood Burning
Flooring
Hardwood, Marble
Laundry
Upper Floor
Cooling
Ceiling Fan, Central Forced Air
Heating
Central Forced Air, Forced Air
Exterior Features
Roof
Composition
Foundation
Pillar/Post/Pier, Crawl Space
Pool
Community Facility, In Ground
Parking, School, and Other Information
Garage/Parking
Attached Garage, Guest / Visitor Parking, Garage: 2 Car(s)
Elementary District
Mountain View Whisman
High School District
Mountain View-Los Altos Union High
Sewer
Public Sewer
E.V. Hookup
Electric Vehicle Hookup Level 2 (240 volts)
Water
Public
HOA Fee
$670
HOA Fee Frequency
Monthly
Zoning
R3-15
Neighborhood: Around This Home
Neighborhood: Local Demographics
Market Trends Charts
203 Ortega Ave is a Townhouse in Mountain View, CA 94040. This 1,584 square foot property sits on a 1,695 Sq Ft Lot and features 2 bedrooms & 2 full and 1 partial bathrooms. It is currently priced at $1,410,000 and was built in 1978. This address can also be written as 203 Ortega Ave, Mountain View, CA 94040.
©2026 MLSListings Inc. All rights reserved. All data, including all measurements and calculations of area, is obtained from various sources and has not been, and will not be, verified by broker or MLS. All information should be independently reviewed and verified for accuracy. Properties may or may not be listed by the office/agent presenting the information. Information provided is for personal, non-commercial use by the viewer and may not be redistributed without explicit authorization from MLSListings Inc.
Presently MLSListings.com displays Active, Contingent, Pending, and Recently Sold listings. Recently Sold listings are properties which were sold within the last three years. After that period listings are no longer displayed in MLSListings.com. Pending listings are properties under contract and no longer available for sale. Contingent listings are properties where there is an accepted offer, and seller may be seeking back-up offers. Active listings are available for sale.
This listing information is up-to-date as of January 30, 2026. For the most current information, please contact Royce H. Cablayan, (650) 224-1711

