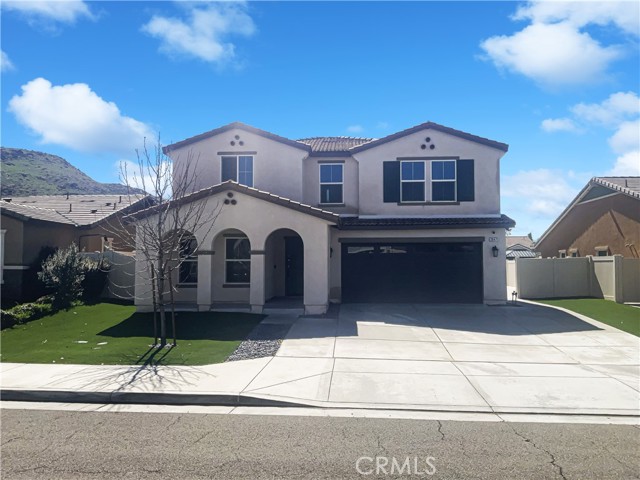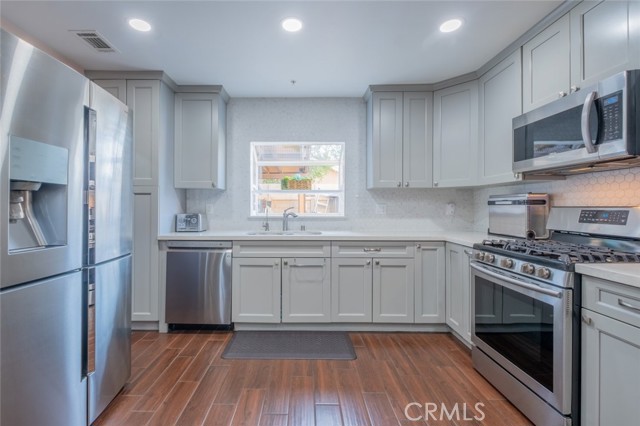Property Details
About this Property
**Premium Location: Minutes away from Apple headquarters and other Silicon Valley employers; close access to major freeways(280, 85) and public transportation options; nearby like Cupertino Main Street, diverse dining options; safe, family-friendly streets Excellent Walkability; Future developing further enhancing property values; **Excellent Schools: Monta Vista High, Abraham Lincoln Elementary & Sam H. Lawson Middle School! **Well-established neighborhood perfect for families and professionals! Friendly neighbors and strong sense of belonging; Safety with low crime rates; **Parks: Jollyman Park, Cupertino Memorial Park, Quinlan Community Center, and nearby Hiking and biking trails, including Stevens Creek Trail; Rancho San Antonio Open Space Preserve offers hiking, wildlife watching, and scenic views for outdoor enthusiasts. **Modern looks with open layout, high ceiling in living and dining rooms, wet bar in family room, hardwood(LVP) throughout, recessed lighting, and designer fixtures throughout the home! Expansive Backyard perfect for entertaining with a swimming pool and jacuzzi, mature landscaping with palm tree, fruit trees such as Apple, Orange, Peach, Cherry and ample privacy!
Your path to home ownership starts here. Let us help you calculate your monthly costs.
MLS Listing Information
MLS #
ML81999831
MLS Source
MLSListings, Inc.
Days on Site
24
Interior Features
Bedrooms
Primary Suite/Retreat
Bathrooms
Double Sinks, Shower and Tub, Stall Shower, Half on Ground Floor
Kitchen
Countertop - Tile, Exhaust Fan
Appliances
Dishwasher, Exhaust Fan, Oven - Electric, Oven Range - Electric, Refrigerator, Washer/Dryer
Dining Room
Breakfast Bar, Breakfast Nook, Formal Dining Room
Family Room
Separate Family Room
Fireplace
Family Room, Gas Log, Gas Starter, Wood Burning
Flooring
Laminate, Vinyl/Linoleum
Cooling
None
Heating
Central Forced Air, Gas
Exterior Features
Roof
Shake
Foundation
Concrete Perimeter, Slab, Crawl Space
Pool
Black Bottom
Style
Contemporary
Parking, School, and Other Information
Garage/Parking
Attached Garage, Garage: 2 Car(s)
Elementary District
Cupertino Union
High School District
Fremont Union High
Sewer
Public Sewer
Water
Public
Zoning
R1
School Ratings
Nearby Schools
Neighborhood: Around This Home
Neighborhood: Local Demographics
Market Trends Charts
Nearby Homes for Sale
1028 Tuscany Pl is a Single Family Residence in Cupertino, CA 95014. This 2,261 square foot property sits on a 7,050 Sq Ft Lot and features 4 bedrooms & 2 full and 1 partial bathrooms. It is currently priced at $3,588,000 and was built in 1977. This address can also be written as 1028 Tuscany Pl, Cupertino, CA 95014.
©2025 MLSListings Inc. All rights reserved. All data, including all measurements and calculations of area, is obtained from various sources and has not been, and will not be, verified by broker or MLS. All information should be independently reviewed and verified for accuracy. Properties may or may not be listed by the office/agent presenting the information. Information provided is for personal, non-commercial use by the viewer and may not be redistributed without explicit authorization from MLSListings Inc.
Presently MLSListings.com displays Active, Contingent, Pending, and Recently Sold listings. Recently Sold listings are properties which were sold within the last three years. After that period listings are no longer displayed in MLSListings.com. Pending listings are properties under contract and no longer available for sale. Contingent listings are properties where there is an accepted offer, and seller may be seeking back-up offers. Active listings are available for sale.
This listing information is up-to-date as of March 30, 2025. For the most current information, please contact Priscilla Wang, (408) 807-6128



























