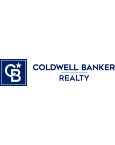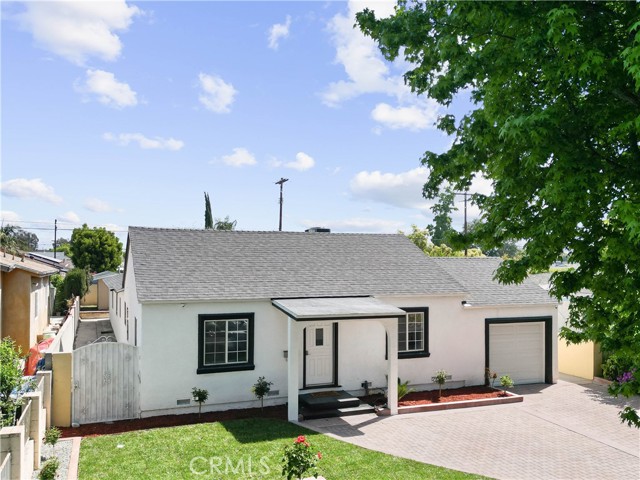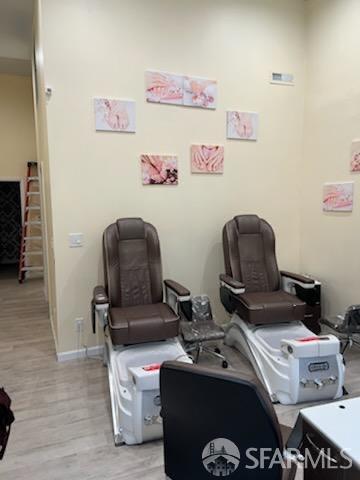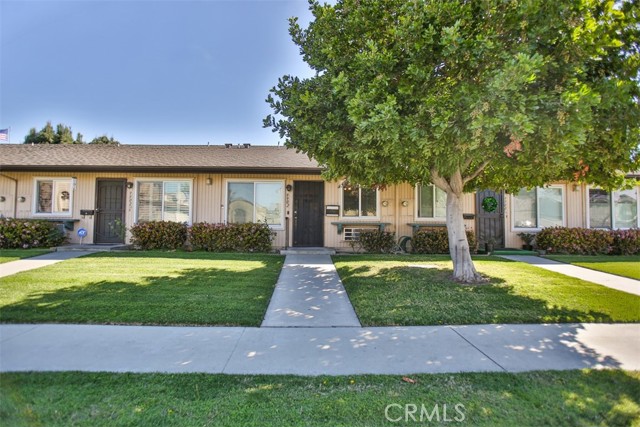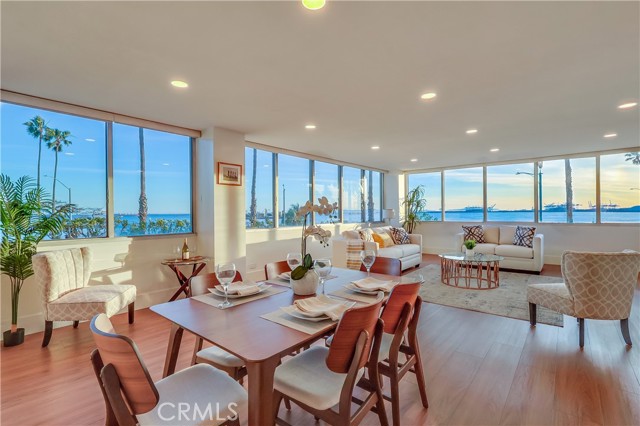Property Details
Upcoming Open Houses
About this Property
Beautifully remodeled 2-bed, 2-bath condo with central AC, this exquisite residence offers year-round resort-style living in a desirable community! The home features a bright, open floor plan, fresh interior paint, and new laminate flooring throughout, enhanced by new recessed lights. The modern kitchen is a chefs delight, complete with a welcoming breakfast nook, granite countertops, high-end stainless steel appliances, and wood cabinetry. The living room impresses with a charming balcony that frames picturesque views of lush gardens and mature trees. The master suite offers a spacious walk-in closet and updated bath with granite counters. Residents enjoy exceptional amenities including two pools, two gyms, and year-round heated hot tubs, plus easy Hwy280/880/17 access for effortless commuting.
Your path to home ownership starts here. Let us help you calculate your monthly costs.
MLS Listing Information
MLS #
ML81999701
MLS Source
MLSListings, Inc.
Days on Site
4
Interior Features
Bedrooms
Walk-in Closet
Bathrooms
Granite, Shower and Tub
Kitchen
Countertop - Granite
Appliances
Dishwasher, Microwave, Oven Range - Electric, Refrigerator
Dining Room
Breakfast Nook, Dining Area, No Formal Dining Room
Family Room
No Family Room
Flooring
Laminate, Tile
Cooling
Central Forced Air
Heating
Electric
Exterior Features
Roof
Composition
Foundation
Concrete Perimeter and Slab
Pool
Community Facility
Parking, School, and Other Information
Garage/Parking
Assigned Spaces, Common Parking Area, Detached, Garage: 0 Car(s)
Elementary District
Campbell Union Elementary
High School District
Campbell Union High
Sewer
Shared Septic
Water
Public
HOA Fee
$530
HOA Fee Frequency
Monthly
Zoning
R3
School Ratings
Nearby Schools
| Schools | Type | Grades | Distance | Rating |
|---|---|---|---|---|
| Middle College High School | public | 11-12 | 0.51 mi | |
| Campbell Adult And Community Education | public | UG | 0.84 mi | N/A |
| Del Mar High School | public | 9-12 | 0.86 mi | |
| Luther Burbank Elementary School | public | K-8 | 1.05 mi | |
| Abraham Lincoln High School | public | 9-12 | 1.37 mi | |
| Merritt Trace Elementary School | public | K-5 | 1.44 mi | |
| Rosemary Elementary School | public | K-5 | 1.49 mi | |
| Boynton High School | public | 9-12 | 1.54 mi | |
| Herbert Hoover Middle School | public | 6-8 | 1.65 mi | |
| Campbell Distance Learning | public | K-8 | 1.70 mi | N/A |
| Westwood Elementary School | public | K-5 | 1.84 mi | |
| Leroy Anderson Elementary School | public | K-5 | 1.84 mi | |
| George C. Payne Elementary School | public | K-5 | 1.90 mi | |
| Washington Elementary School | public | K-5 | 2.07 mi | |
| Buchser Middle School | public | 6-8 | 2.28 mi | |
| River Glen School | public | K-8 | 2.38 mi | |
| Willow Glen Elementary School | public | K-5 | 2.41 mi | |
| Booksin Elementary School | public | K-5 | 2.43 mi | |
| Santa Clara Adult | public | UG | 2.45 mi | N/A |
| Gardner Elementary School | public | K-5 | 2.47 mi |
Neighborhood: Around This Home
Neighborhood: Local Demographics
Market Trends Charts
Nearby Homes for Sale
1024 Yarwood Ct is a Condominium in San Jose, CA 95128. This 922 square foot property sits on a 1,003 Sq Ft Lot and features 2 bedrooms & 2 full bathrooms. It is currently priced at $648,000 and was built in 1988. This address can also be written as 1024 Yarwood Ct, San Jose, CA 95128.
©2025 MLSListings Inc. All rights reserved. All data, including all measurements and calculations of area, is obtained from various sources and has not been, and will not be, verified by broker or MLS. All information should be independently reviewed and verified for accuracy. Properties may or may not be listed by the office/agent presenting the information. Information provided is for personal, non-commercial use by the viewer and may not be redistributed without explicit authorization from MLSListings Inc.
Presently MLSListings.com displays Active, Contingent, Pending, and Recently Sold listings. Recently Sold listings are properties which were sold within the last three years. After that period listings are no longer displayed in MLSListings.com. Pending listings are properties under contract and no longer available for sale. Contingent listings are properties where there is an accepted offer, and seller may be seeking back-up offers. Active listings are available for sale.
This listing information is up-to-date as of March 30, 2025. For the most current information, please contact Vicky Li, (408) 300-3022

























