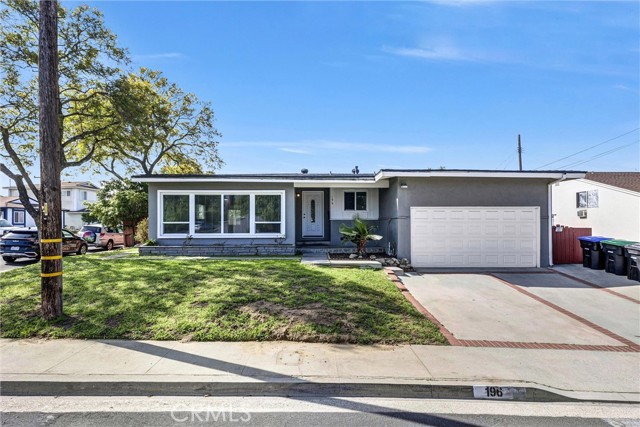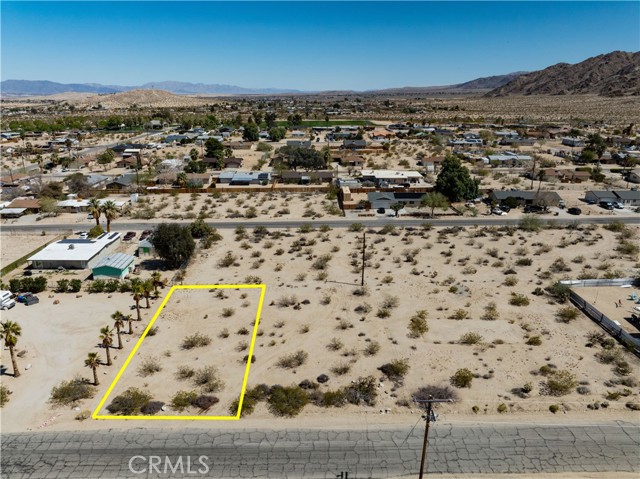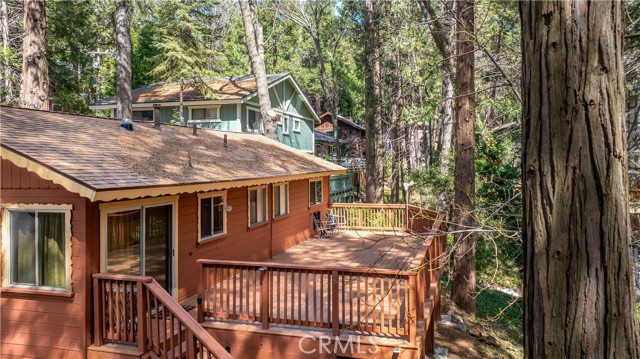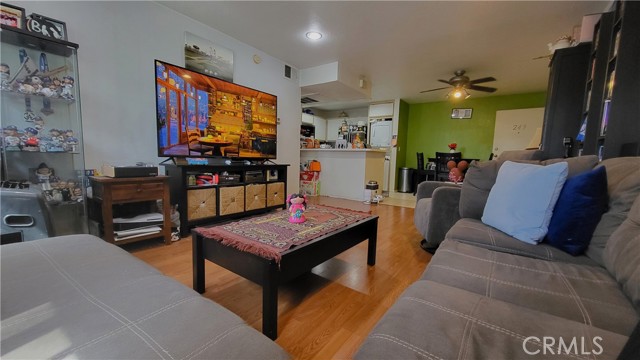Property Details
About this Property
Privately situated in the 20,000 acre Santa Lucia Preserve, just minutes from the award-winning Preserve Golf Club, rests this Hart-Howerton custom designed estate on over 45 majestic acres. Behind secured gates, enjoy unobstructed sweeping views of the Santa Lucia Mountains, painted with redwoods & oaks, with the convenience of world class amenities at your fingertips. The 3 bed, 2.5 bath main house, and the 2 bed & 2 bath with living room and kitchen guest house, additional studio plus bonus space with a gym and wine storage offer diverse living areas with ample outdoor entertaining spaces. The single level contemporary craftsman style uses earth tones and materials including the slate roof, corten & wood siding, floor to ceiling mahogany windows and doors and concrete floors with radiant heat and air conditioning. The well-equipped chefs kitchen with Sub Zero refrigerator and Wolf range is well positioned and convenient to the outdoor BBQ, kitchen, & fireplace with spectacular views. This property also allows for an addition of a barn, pool and is equestrian approved. Enjoy your privacy in nature in this tranquil setting with resident services, hiking trails, equestrian center, pickle ball courts, pools, fitness center & exquisite cuisine at the Preserve Ranch and Golf Clubs.
Your path to home ownership starts here. Let us help you calculate your monthly costs.
MLS Listing Information
MLS #
ML81999626
MLS Source
MLSListings, Inc.
Days on Site
5
Interior Features
Bedrooms
Ground Floor Bedroom, Primary Suite/Retreat, Walk-in Closet, Primary Bedroom on Ground Floor, More than One Bedroom on Ground Floor
Bathrooms
Double Sinks, Primary - Sunken Tub, Outside Access, Stall Shower - 2+, Tile, Tub in Primary Bedroom, Updated Bath(s), Full on Ground Floor
Kitchen
Countertop - Granite, Island with Sink, Pantry
Appliances
Dishwasher, Freezer, Garbage Disposal, Hood Over Range, Ice Maker, Microwave, Oven Range - Built-In, Gas, Refrigerator, Washer/Dryer, Warming Drawer
Dining Room
Breakfast Bar, No Formal Dining Room
Family Room
Separate Family Room
Fireplace
Living Room, Wood Burning
Flooring
Concrete, Wood
Laundry
Inside
Cooling
Central Forced Air
Heating
Heating - 2+ Zones, Radiant
Exterior Features
Roof
Slate
Foundation
Slab, Concrete Perimeter and Slab
Style
Contemporary, Craftsman
Parking, School, and Other Information
Garage/Parking
Detached, Garage: 3 Car(s)
Elementary District
Carmel Unified
High School District
Carmel Unified
Sewer
Septic Tank
HOA Fee
$2977
HOA Fee Frequency
Annually
Complex Amenities
Other
Zoning
RC/40-D-S
School Ratings
Nearby Schools
| Schools | Type | Grades | Distance | Rating |
|---|---|---|---|---|
| Tularcitos Elementary School | public | K-5 | 3.26 mi |
Neighborhood: Around This Home
Neighborhood: Local Demographics
Market Trends Charts
Nearby Homes for Sale
18 Touche Pass is a Single Family Residence in Carmel, CA 93923. This 6,466 square foot property sits on a 45.37 Acres Lot and features 6 bedrooms & 5 full and 2 partial bathrooms. It is currently priced at $8,095,000 and was built in 2005. This address can also be written as 18 Touche Pass, Carmel, CA 93923.
©2025 MLSListings Inc. All rights reserved. All data, including all measurements and calculations of area, is obtained from various sources and has not been, and will not be, verified by broker or MLS. All information should be independently reviewed and verified for accuracy. Properties may or may not be listed by the office/agent presenting the information. Information provided is for personal, non-commercial use by the viewer and may not be redistributed without explicit authorization from MLSListings Inc.
Presently MLSListings.com displays Active, Contingent, Pending, and Recently Sold listings. Recently Sold listings are properties which were sold within the last three years. After that period listings are no longer displayed in MLSListings.com. Pending listings are properties under contract and no longer available for sale. Contingent listings are properties where there is an accepted offer, and seller may be seeking back-up offers. Active listings are available for sale.
This listing information is up-to-date as of March 26, 2025. For the most current information, please contact Canning Properties, (831) 238-8730







































