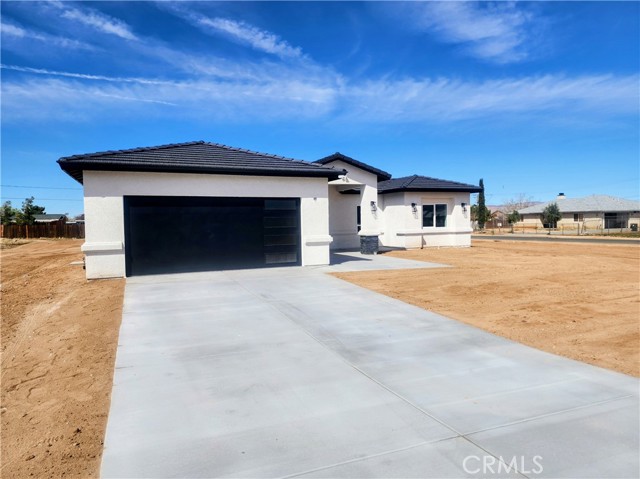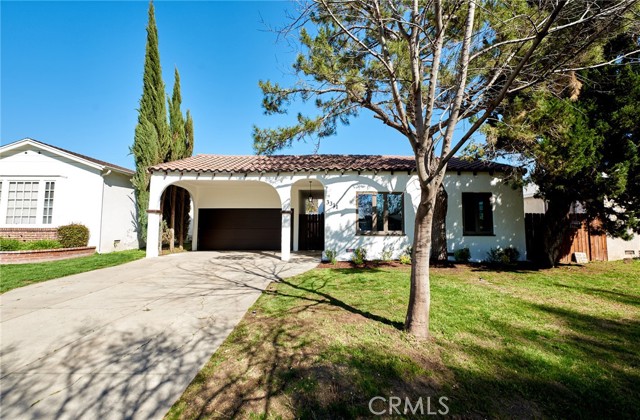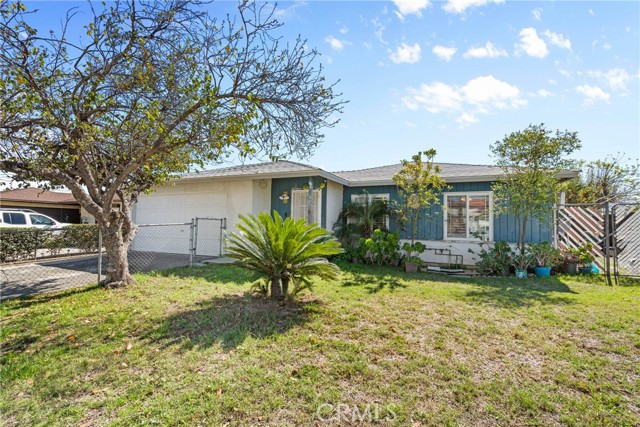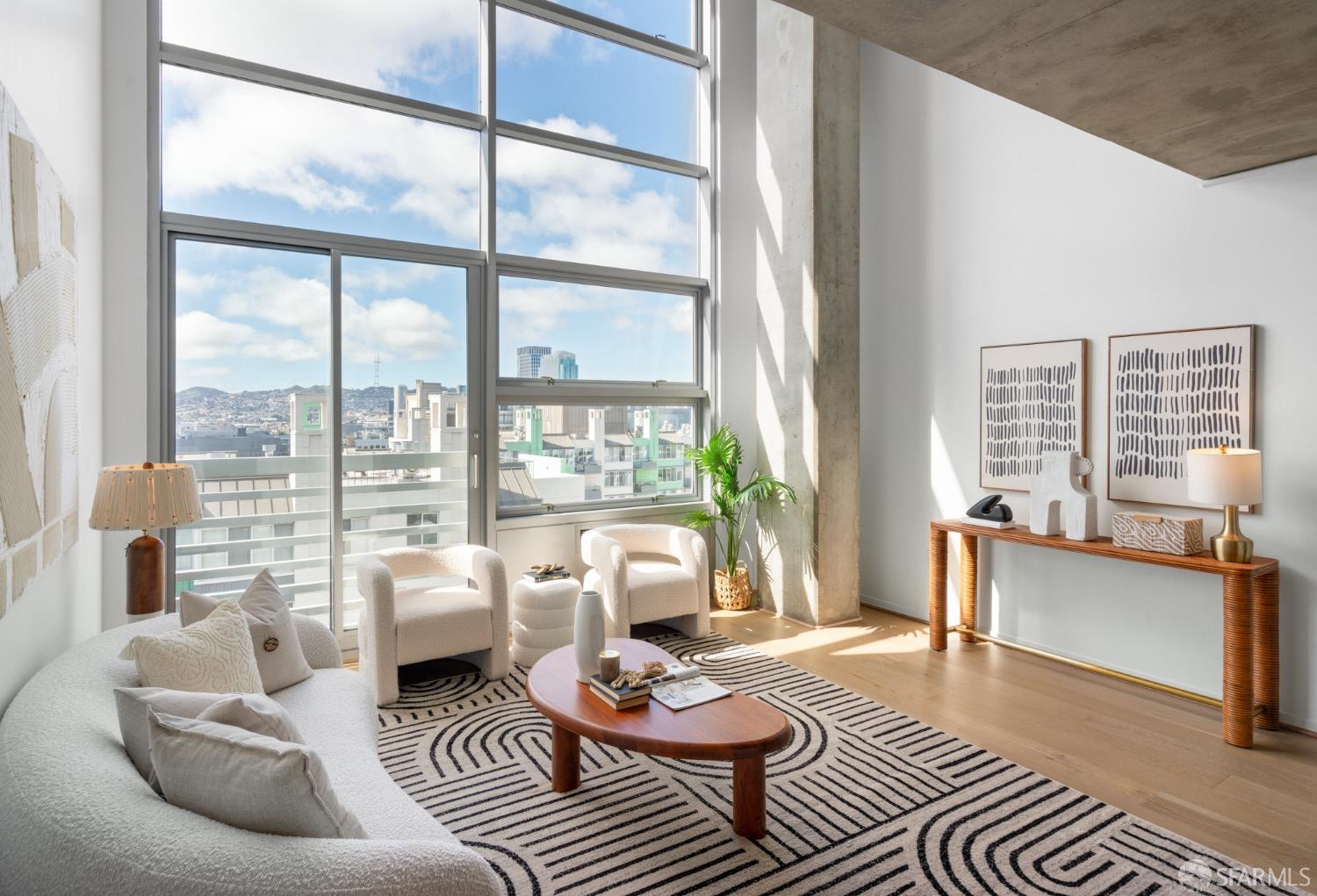Property Details
Upcoming Open Houses
About this Property
This stylish home has been masterfully remodeled with top-quality finishes and an incredible sense of style. Located in the sought-after Hayes Mansion Blossom Valley neighborhood, the bright floor plan offers two living spaces, vaulted ceilings, skylights, and a gourmet kitchen with stunning cabinetry, premium stainless steel appliances, and quartz countertops. The lovely primary bedroom includes custom closets and a luxurious bath with a spacious shower. The beautifully landscaped backyard is perfect for relaxing or enjoying sunset views. Additional highlights include owned solar, remodeled bathrooms, dual-zone heating and cooling, a whole-house fan, new luxury vinyl plank flooring, double-pane windows, fresh designer paint, newer doors, recessed lighting, water softener, automatic sprinklers, drought-resistant landscaping and fruit trees, 200-amp service, and a car charger. Centrally located, this home is just a 10-minute drive from two Caltrain stations and offers easy access to Highways 101, 85, and 87. Families will love walking to Edenvale Park, Hayes Mansion, and Martial Cottle Park, while Oakridge Mall, grocery stores, and Costco are only a short drive away. This exceptional residence truly shows like a model home.
Your path to home ownership starts here. Let us help you calculate your monthly costs.
MLS Listing Information
MLS #
ML81999608
MLS Source
MLSListings, Inc.
Days on Site
4
Interior Features
Bedrooms
Primary Suite/Retreat
Bathrooms
Double Sinks, Primary - Stall Shower(s), Shower over Tub - 1, Updated Bath(s), Half on Ground Floor
Kitchen
220 Volt Outlet, Countertop - Solid Surface / Corian, Exhaust Fan, Hookups - Ice Maker, Pantry
Appliances
Dishwasher, Exhaust Fan, Garbage Disposal, Microwave, Oven - Electric, Oven Range - Electric, Refrigerator, Washer/Dryer, Water Softener
Dining Room
Breakfast Bar, Formal Dining Room
Family Room
Kitchen/Family Room Combo, Separate Family Room
Fireplace
Gas Starter, Wood Burning
Flooring
Vinyl/Linoleum
Laundry
In Garage
Cooling
Central Forced Air, Multi-Zone, Whole House Fan
Heating
Central Forced Air, Fireplace, Forced Air, Heating - 2+ Zones
Exterior Features
Roof
Composition
Foundation
Slab
Style
Contemporary
Parking, School, and Other Information
Garage/Parking
Attached Garage, Electric Car Hookup, Garage: 2 Car(s)
Elementary District
Oak Grove Elementary
High School District
East Side Union High
Sewer
Public Sewer
E.V. Hookup
Electric Vehicle Hookup Level 2 (240 volts)
Zoning
R1-8
School Ratings
Nearby Schools
| Schools | Type | Grades | Distance | Rating |
|---|---|---|---|---|
| Hayes Elementary School | public | K-6 | 0.31 mi | |
| Oak Grove High School | public | 9-12 | 0.55 mi | |
| Miner (George) Elementary School | public | K-6 | 0.69 mi | N/A |
| Davis (Caroline) Intermediate School | public | 7-8 | 0.73 mi | |
| Indigo Program | public | K-8 | 0.73 mi | |
| Frost (Earl) Elementary School | public | K-6 | 0.73 mi | |
| Edenvale Elementary School | public | K-6 | 1.10 mi | |
| Anderson (Alex) Elementary School | public | K-6 | 1.11 mi | |
| Del Roble Elementary School | public | K-6 | 1.15 mi | |
| Calero High | public | 10-12 | 1.28 mi | |
| Stipe (Samuel) Elementary School | public | K-6 | 1.29 mi | |
| Oak Ridge Elementary School | public | K-6 | 1.30 mi | |
| Parkview Elementary School | public | K-6 | 1.44 mi | |
| Christopher Elementary School | public | K-8 | 1.46 mi | |
| Lairon College Preparatory Academy | public | 4-8 | 1.61 mi | |
| Herman (Leonard) Intermediate School | public | 5-8 | 1.64 mi | |
| Gunderson High School | public | 9-12 | 1.74 mi | |
| Phoenix High School | public | 11-12 | 1.74 mi | |
| Santa Teresa High School | public | 9-12 | 1.74 mi | |
| G. W. Hellyer Elementary School | public | K-6 | 1.76 mi |
Neighborhood: Around This Home
Neighborhood: Local Demographics
Market Trends Charts
Nearby Homes for Sale
5281 Rio Lobo Dr is a Single Family Residence in San Jose, CA 95136. This 2,053 square foot property sits on a 6,077 Sq Ft Lot and features 4 bedrooms & 2 full and 1 partial bathrooms. It is currently priced at $1,598,888 and was built in 1983. This address can also be written as 5281 Rio Lobo Dr, San Jose, CA 95136.
©2025 MLSListings Inc. All rights reserved. All data, including all measurements and calculations of area, is obtained from various sources and has not been, and will not be, verified by broker or MLS. All information should be independently reviewed and verified for accuracy. Properties may or may not be listed by the office/agent presenting the information. Information provided is for personal, non-commercial use by the viewer and may not be redistributed without explicit authorization from MLSListings Inc.
Presently MLSListings.com displays Active, Contingent, Pending, and Recently Sold listings. Recently Sold listings are properties which were sold within the last three years. After that period listings are no longer displayed in MLSListings.com. Pending listings are properties under contract and no longer available for sale. Contingent listings are properties where there is an accepted offer, and seller may be seeking back-up offers. Active listings are available for sale.
This listing information is up-to-date as of March 30, 2025. For the most current information, please contact Sean Cooper, (669) 208-2212





























































