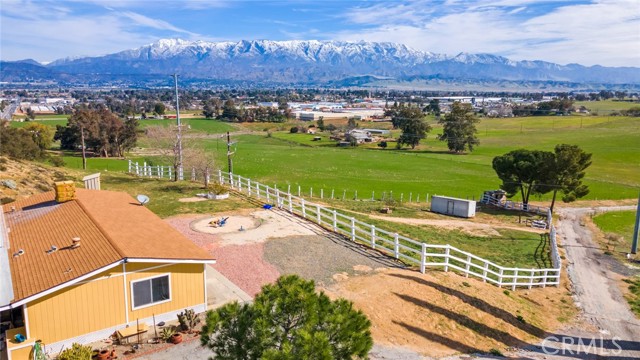463 Middlefield Rd, Boulder Creek, CA 95006
$949,950 Mortgage Calculator Active Single Family Residence
Property Details
Upcoming Open Houses
About this Property
This bright and charming 4-bedroom, 2-bath home in Boulder Creek is located less than 1 mile from downtown, offering both convenience and tranquility. The home features a welcoming entryway with 2 bedrooms and a bathroom on the first level. A flight of stairs leads to an expansive living room and an entertainers dream kitchen with double ovens, a new dishwasher and a large island ideal for meal prepping. The primary bedroom and bathroom are also on this level. High vaulted ceilings, skylights and brand-new double-pane windows flood the space with natural lighta rare find in the mountains. A large loft with an adjacent separated room offers versatility for additional bedrooms or workspaces. The seamless flow from the open kitchen and dining area leads to a covered patio with a fire pit, perfect for indoor/outdoor entertaining. The sunny backyard provides ample space for dining, lounging and gardening, along with a separate raised deck area featuring a spa. Recent updates include over $200k worth of improvements in the last two years, including new LVP floors throughout, a 200 amp electrical panel and a brand-new $100k septic system installed and permitted in 2024, passing county inspection. With these modern upgrades and beautiful surroundings, this home is ready to be enjoyed!
Your path to home ownership starts here. Let us help you calculate your monthly costs.
MLS Listing Information
MLS #
ML81999442
MLS Source
MLSListings, Inc.
Days on Site
8
Interior Features
Bedrooms
Loft Bedroom, Walk-in Closet, More than One Bedroom on Ground Floor
Bathrooms
Double Sinks, Shower over Tub - 1, Stall Shower, Stone, Tile, Updated Bath(s), Full on Ground Floor
Kitchen
Countertop - Granite, Exhaust Fan, Island with Sink
Appliances
Cooktop - Gas, Dishwasher, Exhaust Fan, Garbage Disposal, Ice Maker, Microwave, Oven - Double, Oven - Self Cleaning, Oven Range - Electric, Refrigerator, Washer/Dryer
Dining Room
Breakfast Bar, Eat in Kitchen, Formal Dining Room, Skylight(s)
Family Room
No Family Room
Fireplace
Insert, Living Room, Wood Burning
Flooring
Stone, Tile, Vinyl/Linoleum
Laundry
In Garage, Inside, In Utility Room
Cooling
Ceiling Fan, Central Forced Air
Heating
Central Forced Air, Propane, Stove - Wood
Exterior Features
Roof
Composition
Foundation
Slab, Concrete Perimeter and Slab
Style
Country English
Parking, School, and Other Information
Garage/Parking
Attached Garage, Carport, Guest / Visitor Parking, Garage: 1 Car(s)
Elementary District
San Lorenzo Valley Unified
High School District
San Lorenzo Valley Unified
Sewer
Septic Tank
Water
Public
Zoning
R-1-15
School Ratings
Nearby Schools
| Schools | Type | Grades | Distance | Rating |
|---|---|---|---|---|
| Boulder Creek Elementary School | public | K-5 | 1.14 mi | |
| San Lorenzo Valley Middle School | public | 6-8 | 4.92 mi | |
| San Lorenzo Valley Elementary School | public | K-5 | 5.00 mi |
Neighborhood: Around This Home
Neighborhood: Local Demographics
Market Trends Charts
Nearby Homes for Sale
463 Middlefield Rd is a Single Family Residence in Boulder Creek, CA 95006. This 1,965 square foot property sits on a 5,706 Sq Ft Lot and features 4 bedrooms & 2 full bathrooms. It is currently priced at $949,950 and was built in 1937. This address can also be written as 463 Middlefield Rd, Boulder Creek, CA 95006.
©2025 MLSListings Inc. All rights reserved. All data, including all measurements and calculations of area, is obtained from various sources and has not been, and will not be, verified by broker or MLS. All information should be independently reviewed and verified for accuracy. Properties may or may not be listed by the office/agent presenting the information. Information provided is for personal, non-commercial use by the viewer and may not be redistributed without explicit authorization from MLSListings Inc.
Presently MLSListings.com displays Active, Contingent, Pending, and Recently Sold listings. Recently Sold listings are properties which were sold within the last three years. After that period listings are no longer displayed in MLSListings.com. Pending listings are properties under contract and no longer available for sale. Contingent listings are properties where there is an accepted offer, and seller may be seeking back-up offers. Active listings are available for sale.
This listing information is up-to-date as of April 02, 2025. For the most current information, please contact Michelle Ferreira, (650) 400-7101































