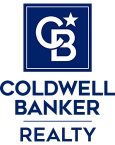5525 Scotts Valley Dr #28, Scotts Valley, CA 95066
$850,000 Mortgage Calculator Sold on May 30, 2025 Townhouse
Property Details
About this Property
Welcome to this beautifully updated 3-bedroom, 2.5-bathroom townhouse located in the heart of Scotts Valley! This end-unit home boasts soaring ceilings and an abundance of natural light from large windows throughout, creating an inviting and open atmosphere. Inside, you'll find an updated kitchen and bathrooms that perfectly complement the spacious layout. The primary suite features its own private deck. The home's private backyard offers a peaceful outdoor retreat, perfect for relaxing or entertaining. Convenience is key with this property, which includes an attached one-car garage, a carport, and two assigned parking spots right in front of the building. Residents of this well-maintained complex also enjoy access to a community pool and spa. Situated just moments from local shops, dining, restaurants, and coffee shops, this townhouse offers the perfect blend of comfort and convenience. Commuters will appreciate the close proximity to Highway 17 and Silicon Valley, making it easy to get where you need to go.
MLS Listing Information
MLS #
ML81999417
MLS Source
MLSListings, Inc.
Interior Features
Bathrooms
Primary - Stall Shower(s), Shower and Tub, Half on Ground Floor
Kitchen
Countertop - Granite, Exhaust Fan
Appliances
Dishwasher, Exhaust Fan, Oven Range - Gas, Refrigerator
Dining Room
No Formal Dining Room
Family Room
No Family Room
Flooring
Carpet, Tile, Wood
Laundry
In Garage
Cooling
Central Forced Air
Heating
Forced Air
Exterior Features
Roof
Composition
Foundation
Slab
Pool
Community Facility
Parking, School, and Other Information
Garage/Parking
Assigned Spaces, Attached Garage, Covered Parking, Garage: 1 Car(s)
Elementary District
Scotts Valley Unified
High School District
Scotts Valley Unified
E.V. Hookup
Electric Vehicle Hookup Level 2 (240 volts)
Water
Public
HOA Fee
$585
HOA Fee Frequency
Monthly
Complex Amenities
Community Pool
Zoning
TH
Neighborhood: Around This Home
Neighborhood: Local Demographics
Market Trends Charts
5525 Scotts Valley Dr 28 is a Townhouse in Scotts Valley, CA 95066. This 1,530 square foot property sits on a 1,612 Sq Ft Lot and features 3 bedrooms & 2 full and 1 partial bathrooms. It is currently priced at $850,000 and was built in 1979. This address can also be written as 5525 Scotts Valley Dr #28, Scotts Valley, CA 95066.
©2026 MLSListings Inc. All rights reserved. All data, including all measurements and calculations of area, is obtained from various sources and has not been, and will not be, verified by broker or MLS. All information should be independently reviewed and verified for accuracy. Properties may or may not be listed by the office/agent presenting the information. Information provided is for personal, non-commercial use by the viewer and may not be redistributed without explicit authorization from MLSListings Inc.
Presently MLSListings.com displays Active, Contingent, Pending, and Recently Sold listings. Recently Sold listings are properties which were sold within the last three years. After that period listings are no longer displayed in MLSListings.com. Pending listings are properties under contract and no longer available for sale. Contingent listings are properties where there is an accepted offer, and seller may be seeking back-up offers. Active listings are available for sale.
This listing information is up-to-date as of January 30, 2026. For the most current information, please contact Sean Poudrier, (831) 531-7171

