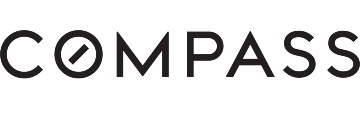21791 Highway 49, Downieville, CA 95936
$1,100,000 Mortgage Calculator Active Single Family Residence
Property Details
About this Property
Welcome to this stunning 4+ bedroom, 4.5 bathroom home located just outside of the charming city of Downieville along the Yuba River. Boasting 3,702 sq ft of living space, this residence offers a spacious and versatile floor plan. The kitchen is a chef's dream, equipped with a 5 burner gas stove, built-in BBQ grill, solid surface countertops, dishwasher, exhaust fan, garbage disposal, microwave, pantry, and refrigerator. Entertain effortlessly in the family room, dining area in the living room, or eat-in kitchen. The home features beautiful wood flooring throughout and includes multiple wood fireplaces, perfect for cozy evenings. With central forced air gas heating and window/wall unit cooling, comfort is ensured year-round. Enjoy the convenience of laundry facilities located in the garage and on the upper floor; garage equipped with both a washer and dryer. The property includes furniture, a 3-car attached garage, 1 detached garage, double pane windows for energy efficiency, and in-ground salt water pool. Along the river, a duplex log cabin with 2 living spaces -- each with kitchen and bath, along with 7 RV hookups. An opportunity to create income from additional 4 streamside cabins on leased forest service land is the perfect backdrop to create something truly special!
MLS Listing Information
MLS #
ML81999278
MLS Source
MLSListings, Inc.
Days on Site
272
Interior Features
Bedrooms
Primary Suite/Retreat - 2+
Kitchen
Countertop - Solid Surface / Corian, Exhaust Fan, Pantry
Appliances
Built-in BBQ Grill, Dishwasher, Exhaust Fan, Garbage Disposal, Microwave, Oven Range - Gas, Refrigerator, Dryer, Washer
Dining Room
Breakfast Nook, Dining Area in Living Room, Eat in Kitchen
Family Room
Kitchen/Family Room Combo, Separate Family Room
Fireplace
Wood Burning
Flooring
Carpet, Hardwood, Tile, Vinyl/Linoleum
Laundry
In Garage, Upper Floor
Cooling
Window/Wall Unit
Heating
Central Forced Air - Gas, Fireplace, Propane
Exterior Features
Roof
Composition
Foundation
Raised
Pool
In Ground
Style
Ranch
Parking, School, and Other Information
Garage/Parking
Attached Garage, Detached, Off-Street Parking, Garage: 4 Car(s)
Elementary District
Sierra-Plumas Joint Unified
High School District
Sierra-Plumas Joint Unified
Sewer
Septic Tank
Zoning
OS20
Neighborhood: Around This Home
Neighborhood: Local Demographics
Market Trends Charts
Nearby Homes for Sale
21791 Highway 49 is a Single Family Residence in Downieville, CA 95936. This 3,702 square foot property sits on a 22.89 Acres Lot and features 15 bedrooms & 11 full and 1 partial bathrooms. It is currently priced at $1,100,000 and was built in 1958. This address can also be written as 21791 Highway 49, Downieville, CA 95936.
©2025 MLSListings Inc. All rights reserved. All data, including all measurements and calculations of area, is obtained from various sources and has not been, and will not be, verified by broker or MLS. All information should be independently reviewed and verified for accuracy. Properties may or may not be listed by the office/agent presenting the information. Information provided is for personal, non-commercial use by the viewer and may not be redistributed without explicit authorization from MLSListings Inc.
Presently MLSListings.com displays Active, Contingent, Pending, and Recently Sold listings. Recently Sold listings are properties which were sold within the last three years. After that period listings are no longer displayed in MLSListings.com. Pending listings are properties under contract and no longer available for sale. Contingent listings are properties where there is an accepted offer, and seller may be seeking back-up offers. Active listings are available for sale.
This listing information is up-to-date as of October 01, 2025. For the most current information, please contact Amy Brenner, (415) 793-0909


























































