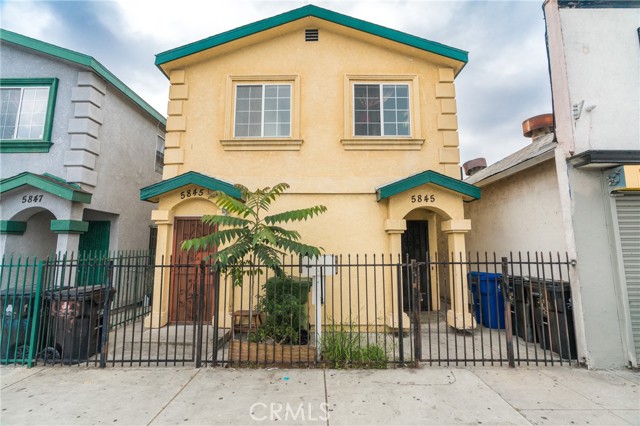Property Details
About this Property
Luxurious Remodeled Townhome in Prestigious Rinconada Hills. Discover modern luxury in this beautifully remodeled 3b + office/den 2b townhome in the highly sought-after community. Spanning 2,156 sf, this elegant end-unit home offers privacy & stunning views. The dramatic great rm features a floor-to-ceiling brick fireplace and sliding doors leading to a spacious deck overlooking the pool. The chefs kitchen boasts top-tier stainless steel appliances, custom cabinetry, and quartz countertops. Every detail has been thoughtfully upgraded, blending contemporary style with timeless charm. Expansive windows fill the home w/ natural light. The lower level includes an elegant powder room and a versatile bedroom/office. A custom iron balustrade leads upstairs to the bedrooms. The primary suite features a corner fireplace, a private balcony, wall-to-wall closets, and a makeup counter. The bath offers a dual-sink vanity and an oversized tiled shower. Additional bedrooms are well-sized with access to a hall bath and balcony. Residents enjoy resort-style amenities, including 107 acres of scenic landscapes, a 2-acre lake, 10 pools, 3 tennis courts, pickleball, bocce, a clubhouse & more. Close to downtown LG & Saratoga, top schools (Marshall Lane/Rolling Hills), and premier shopping & dining.
Your path to home ownership starts here. Let us help you calculate your monthly costs.
MLS Listing Information
MLS #
ML81998325
MLS Source
MLSListings, Inc.
Days on Site
11
Interior Features
Bedrooms
Ground Floor Bedroom, Primary Suite/Retreat, Walk-in Closet
Bathrooms
Double Sinks, Dual Flush Toilet, Primary - Stall Shower(s), Shower and Tub, Solid Surface, Tile, Updated Bath(s), Half on Ground Floor, Oversized Tub
Kitchen
220 Volt Outlet, Pantry
Appliances
Garbage Disposal, Oven Range - Electric, Refrigerator, Washer/Dryer
Dining Room
Breakfast Bar, Dining Area, Dining Area in Living Room, Dining Bar
Family Room
No Family Room
Fireplace
Living Room, Primary Bedroom
Flooring
Laminate, Other, Vinyl/Linoleum
Laundry
In Garage
Cooling
None
Heating
Central Forced Air, Central Forced Air - Gas, Fireplace, Forced Air, Gas
Exterior Features
Roof
Clay
Foundation
Slab
Pool
Community Facility, In Ground
Style
Contemporary, Mediterranean, Spanish, Traditional
Parking, School, and Other Information
Garage/Parking
Attached Garage, Garage: 2 Car(s)
Elementary District
Campbell Union Elementary
High School District
Campbell Union High
Sewer
Public Sewer
E.V. Hookup
Electric Vehicle Hookup Level 1 (120 volts)
Water
Public
HOA Fee
$892
HOA Fee Frequency
Monthly
Complex Amenities
Barbecue Area, Club House, Community Pool, Door Person, Garden / Greenbelt/ Trails, Organized Activities, Other
Zoning
RPD
Neighborhood: Around This Home
Neighborhood: Local Demographics
Market Trends Charts
Nearby Homes for Sale
103 El Porton is a Townhouse in Los Gatos, CA 95032. This 2,156 square foot property sits on a 1,983 Sq Ft Lot and features 3 bedrooms & 2 full and 1 partial bathrooms. It is currently priced at $2,198,000 and was built in 1969. This address can also be written as 103 El Porton, Los Gatos, CA 95032.
©2025 MLSListings Inc. All rights reserved. All data, including all measurements and calculations of area, is obtained from various sources and has not been, and will not be, verified by broker or MLS. All information should be independently reviewed and verified for accuracy. Properties may or may not be listed by the office/agent presenting the information. Information provided is for personal, non-commercial use by the viewer and may not be redistributed without explicit authorization from MLSListings Inc.
Presently MLSListings.com displays Active, Contingent, Pending, and Recently Sold listings. Recently Sold listings are properties which were sold within the last three years. After that period listings are no longer displayed in MLSListings.com. Pending listings are properties under contract and no longer available for sale. Contingent listings are properties where there is an accepted offer, and seller may be seeking back-up offers. Active listings are available for sale.
This listing information is up-to-date as of March 31, 2025. For the most current information, please contact Boyenga Team, (408) 373-1660


























































































