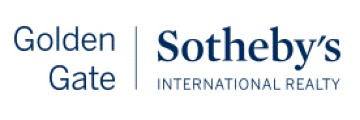12154 Marilla Dr, Saratoga, CA 95070
$4,050,000 Mortgage Calculator Sold on Apr 30, 2025 Single Family Residence
Property Details
About this Property
Wonderful single story in beautiful Saratoga w/ Cupertino schools! Special property meticulously cared for by owners for decades. Quiet neighborhood yet easy commute near several major Fortune 500 companies. Welcoming stone footpath to charming archway entry bordered by mature landscaping & manicured gardens. Double doors to spacious foyer overlooking formal dining & great room w/ vaulted ceiling & picture windows-views of rear yard. Hwd floors, built-in cabinets & stone on fireplace in family room. Just beyond, kitchen enjoys 2 ovens/warming drawer, solid surface counters & dining nook. 4 spacious bedrooms include double doors to office/bedroom w/ built-in desk. Primary suite has cherry built-in cabinetry/wardrobe & access to rear yard. Primary bath-double vanity & large stall shower. Guest bedrooms w/ hwd floors & lg closets share hall bath w/ dual vanity & shower-tub combo. Spacious redwood deck & sparkling pool is perfect for entertaining. Large motorized awning provides comfort on hot days. Mature hedges & sculptural trees surround perimeter creating a delightful, relaxing space. Inside laundry, oversized 2 car garage w/ work room. Leased Solar Panels for energy savings! Special neighborhood -hidden gem, convenient to shopping, top Cupertino schools & major freeways.
MLS Listing Information
MLS #
ML81997621
MLS Source
MLSListings, Inc.
Interior Features
Bedrooms
More than One Bedroom on Ground Floor
Bathrooms
Double Sinks, Primary - Stall Shower(s), Shower and Tub, Tile
Kitchen
Countertop - Granite
Appliances
Cooktop - Electric, Dishwasher, Garbage Disposal, Microwave, Oven - Double, Refrigerator, Dryer, Washer, Warming Drawer
Dining Room
Breakfast Nook, Eat in Kitchen, Formal Dining Room
Family Room
Separate Family Room
Fireplace
Gas Log
Flooring
Carpet, Hardwood, Tile
Laundry
Tub / Sink
Cooling
Central Forced Air
Heating
Central Forced Air - Gas
Exterior Features
Roof
Concrete
Foundation
Concrete Perimeter
Pool
In Ground
Style
Mediterranean
Parking, School, and Other Information
Garage/Parking
Attached Garage, Garage: 2 Car(s)
Elementary District
Cupertino Union
High School District
Fremont Union High
Sewer
Public Sewer
Water
Public
Zoning
R110
Neighborhood: Around This Home
Neighborhood: Local Demographics
Market Trends Charts
12154 Marilla Dr is a Single Family Residence in Saratoga, CA 95070. This 2,396 square foot property sits on a 10,188 Sq Ft Lot and features 4 bedrooms & 2 full and 1 partial bathrooms. It is currently priced at $4,050,000 and was built in 1970. This address can also be written as 12154 Marilla Dr, Saratoga, CA 95070.
©2026 MLSListings Inc. All rights reserved. All data, including all measurements and calculations of area, is obtained from various sources and has not been, and will not be, verified by broker or MLS. All information should be independently reviewed and verified for accuracy. Properties may or may not be listed by the office/agent presenting the information. Information provided is for personal, non-commercial use by the viewer and may not be redistributed without explicit authorization from MLSListings Inc.
Presently MLSListings.com displays Active, Contingent, Pending, and Recently Sold listings. Recently Sold listings are properties which were sold within the last three years. After that period listings are no longer displayed in MLSListings.com. Pending listings are properties under contract and no longer available for sale. Contingent listings are properties where there is an accepted offer, and seller may be seeking back-up offers. Active listings are available for sale.
This listing information is up-to-date as of January 30, 2026. For the most current information, please contact Amy A. McCafferty, (408) 387-3227

