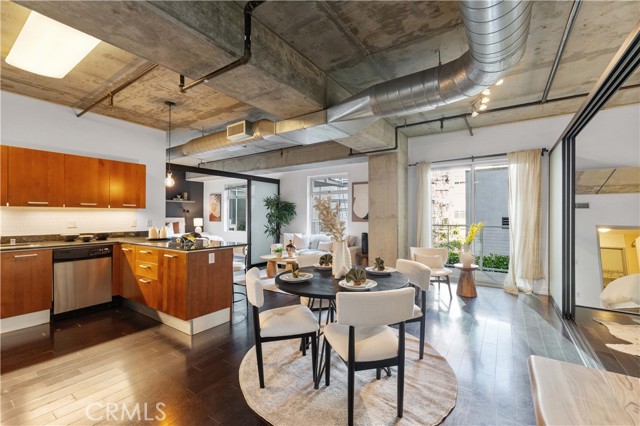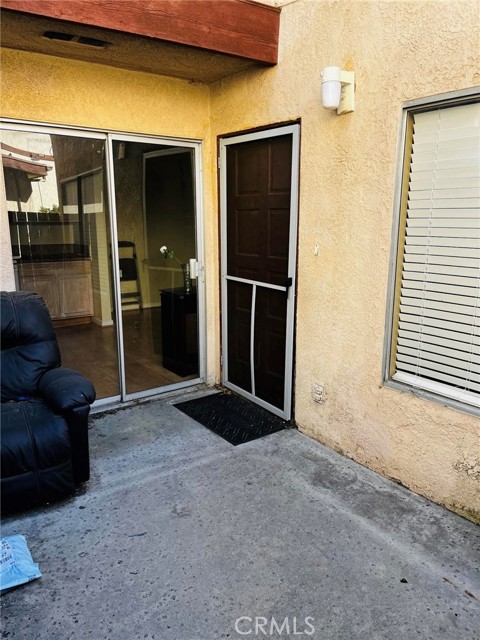Property Details
Upcoming Open Houses
About this Property
Everything is brand new: electrical wirings, lighting & plumbing fixtures, new copper pipes & sewer lines thru-out, central A/C & heat pump, tankless hot water heater. New composition roof, stucco, framing, insulations, & drywalls. New doors & windows. "Grand Room" features 11.5' high ceiling w/ 6 skylights, all-quartz countertop gourmet kitchen w/ water-fall island, dining area, livingroom w/ wet bar. New 10' wide multi-fold patio door (in livingroom) expands "Grand Room" to rear yard w/ 30' limestone countertop & 24' tigerwood bench. Foyer w/ vaulted ceiling, modern double-door entry & chandelier. Boast 3 bedroom suites, 1 half-bath, laundry room w/ gas & electric hookups. Gourmet kitchen has all new appliances: 36" gas range w/ oven, refrigerator & dishwasher, built-in microwave, new cabinetry. Ultra-size island w/ new gun-metal sink, commercial-grade faucet & garbage disposal. All bathrooms have new quartz countertop, lacquer vanity cabinet & sink, RGB lighted mirrors, new lighting & plumbing fixtures w/ glass-enclosure showers & tub, new toilets, new tile wall & tile flooring. Main master suite has walk-in closet w/ built-in organizer & double vanity sinks. New SPC water-proof laminate flooring. Finished garage w/ new modern door & opener, utility sink & 2nd laundry hookup.
Your path to home ownership starts here. Let us help you calculate your monthly costs.
MLS Listing Information
MLS #
ML81997172
MLS Source
MLSListings, Inc.
Days on Site
21
Interior Features
Bedrooms
Walk-in Closet, More than One Bedroom on Ground Floor, More than One Primary Bedroom on Ground Floor
Bathrooms
Double Sinks, Primary - Stall Shower(s), Shower over Tub - 1, Skylight, Stall Shower - 2+, Tile
Kitchen
Exhaust Fan, Island with Sink, Skylight(s)
Appliances
Dishwasher, Exhaust Fan, Garbage Disposal, Hood Over Range, Ice Maker, Microwave, Oven - Gas, Oven Range - Electric, Oven Range - Gas, Refrigerator, Wine Refrigerator
Dining Room
Dining Area in Living Room, Skylight(s)
Family Room
Kitchen/Family Room Combo
Flooring
Laminate, Tile
Laundry
Hookup - Gas Dryer, In Garage, Inside, In Utility Room
Cooling
Central Forced Air
Heating
Central Forced Air
Exterior Features
Roof
Composition, Shingle
Foundation
Concrete Perimeter, Crawl Space, Concrete Perimeter and Slab, Wood Frame
Parking, School, and Other Information
Garage/Parking
Attached Garage, Garage: 2 Car(s)
Elementary District
Evergreen Elementary
High School District
East Side Union High
Sewer
Public Sewer
Water
Public
Zoning
R1-8
School Ratings
Nearby Schools
Neighborhood: Around This Home
Neighborhood: Local Demographics
Market Trends Charts
Nearby Homes for Sale
2552 Castleton Dr is a Single Family Residence in San Jose, CA 95148. This 2,079 square foot property sits on a 6,825 Sq Ft Lot and features 4 bedrooms & 3 full and 1 partial bathrooms. It is currently priced at $2,199,995 and was built in 2025. This address can also be written as 2552 Castleton Dr, San Jose, CA 95148.
©2025 MLSListings Inc. All rights reserved. All data, including all measurements and calculations of area, is obtained from various sources and has not been, and will not be, verified by broker or MLS. All information should be independently reviewed and verified for accuracy. Properties may or may not be listed by the office/agent presenting the information. Information provided is for personal, non-commercial use by the viewer and may not be redistributed without explicit authorization from MLSListings Inc.
Presently MLSListings.com displays Active, Contingent, Pending, and Recently Sold listings. Recently Sold listings are properties which were sold within the last three years. After that period listings are no longer displayed in MLSListings.com. Pending listings are properties under contract and no longer available for sale. Contingent listings are properties where there is an accepted offer, and seller may be seeking back-up offers. Active listings are available for sale.
This listing information is up-to-date as of March 30, 2025. For the most current information, please contact Larry Wu, (650) 665-3818























































