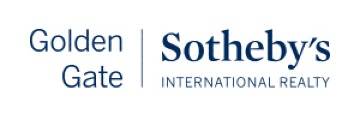230 Leland Ave, Palo Alto, CA 94306
$4,930,000 Mortgage Calculator Sold on Mar 27, 2025 Single Family Residence
Property Details
About this Property
Spectacular property on a corner lot near Peers Park, Stanford University, Town & Country shopping center, restaurants on California Ave and Palo Alto High School. This fully renovated 2-story home offers ideal California living with abundant natural light and an inviting backyard inclusive of a putting green. The main floor embraces an open floor plan concept with a generous living area, accented with a gas-lit fireplace, and dining area adjacent to an open kitchen. For additional living space, the home boasts a separate family/media room with pole pocket doors for privacy. The thoughtfully planned floor plan incorporates a primary bedroom and bath, a 2nd full bath, and a guest bedroom/office with a built-in desk on the main floor. Upstairs completes this exceptional home with 2 additional bedrooms with vaulted ceilings, and a full bathroom plus ample storage space. Entertainment options abound in the private backyard with a spacious deck for outdoor dining easily accessed through French doors from the kitchen. An attached finished garage, with pull-down access to attic storage, provides multiple use opportunities such as a home gym or yoga studio. The driveway, complete with paver stones, can accommodate two cars and has two EV charging outlets. Excellent Palo Alto schools.
MLS Listing Information
MLS #
ML81996722
MLS Source
MLSListings, Inc.
Interior Features
Bedrooms
Ground Floor Bedroom, Walk-in Closet, More than One Bedroom on Ground Floor
Bathrooms
Primary - Stall Shower(s), Full on Ground Floor
Kitchen
Exhaust Fan
Appliances
Dishwasher, Exhaust Fan, Garbage Disposal, Microwave, Oven - Gas, Refrigerator, Washer/Dryer
Dining Room
Breakfast Bar, Dining Area
Family Room
Separate Family Room
Fireplace
Gas Log, Living Room
Flooring
Carpet, Hardwood
Cooling
Central Forced Air
Heating
Central Forced Air
Exterior Features
Roof
Composition
Foundation
Concrete Perimeter and Slab
Style
Traditional
Parking, School, and Other Information
Garage/Parking
Attached Garage, Garage: 1 Car(s)
Elementary District
Palo Alto Unified
High School District
Palo Alto Unified
Sewer
Public Sewer
E.V. Hookup
Electric Vehicle Hookup Level 2 (240 volts)
Water
Public
Zoning
R1
Neighborhood: Around This Home
Neighborhood: Local Demographics
Market Trends Charts
230 Leland Ave is a Single Family Residence in Palo Alto, CA 94306. This 2,041 square foot property sits on a 5,063 Sq Ft Lot and features 4 bedrooms & 3 full bathrooms. It is currently priced at $4,930,000 and was built in 1941. This address can also be written as 230 Leland Ave, Palo Alto, CA 94306.
©2026 MLSListings Inc. All rights reserved. All data, including all measurements and calculations of area, is obtained from various sources and has not been, and will not be, verified by broker or MLS. All information should be independently reviewed and verified for accuracy. Properties may or may not be listed by the office/agent presenting the information. Information provided is for personal, non-commercial use by the viewer and may not be redistributed without explicit authorization from MLSListings Inc.
Presently MLSListings.com displays Active, Contingent, Pending, and Recently Sold listings. Recently Sold listings are properties which were sold within the last three years. After that period listings are no longer displayed in MLSListings.com. Pending listings are properties under contract and no longer available for sale. Contingent listings are properties where there is an accepted offer, and seller may be seeking back-up offers. Active listings are available for sale.
This listing information is up-to-date as of January 30, 2026. For the most current information, please contact Jennifer Bitter, (650) 223-5838

