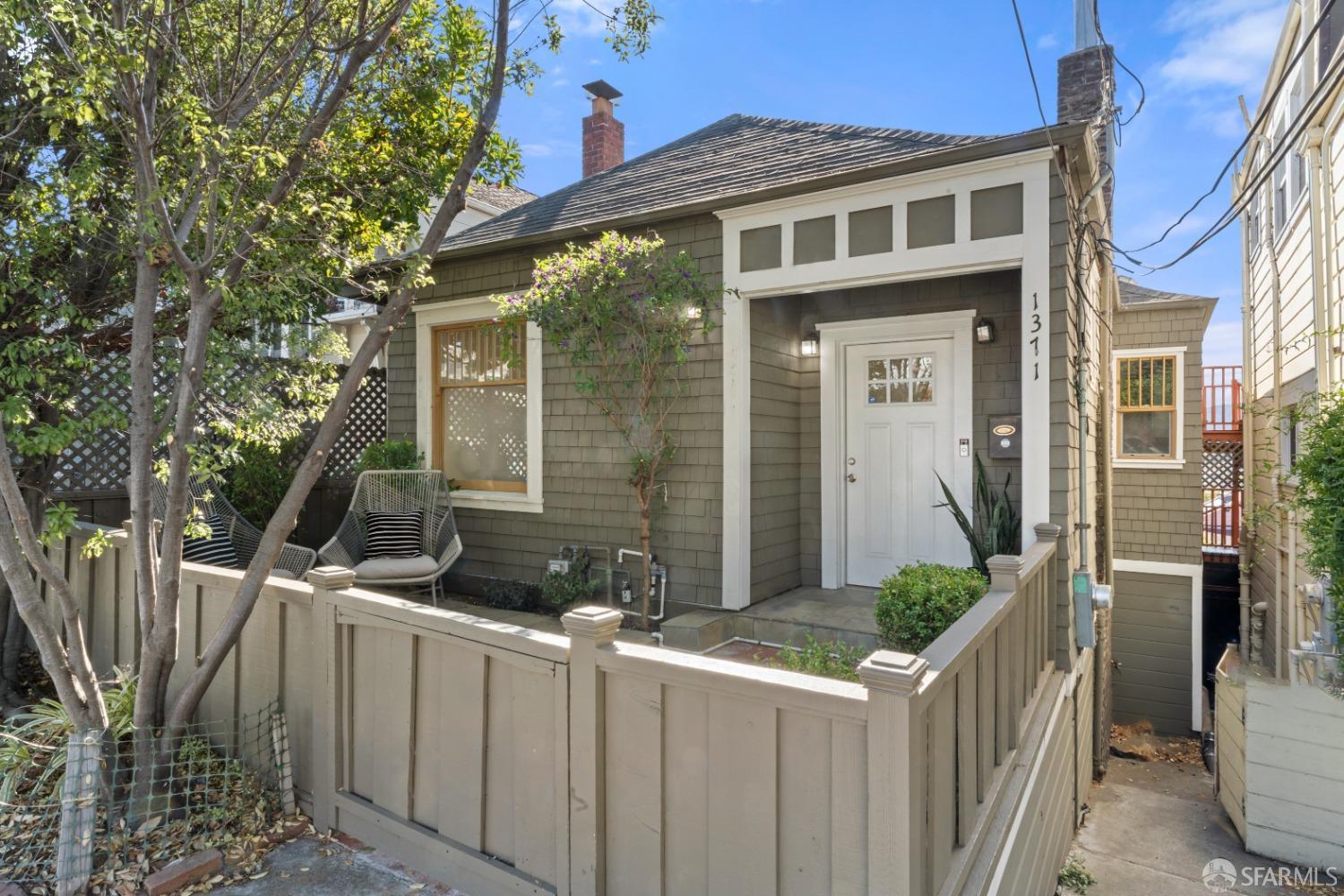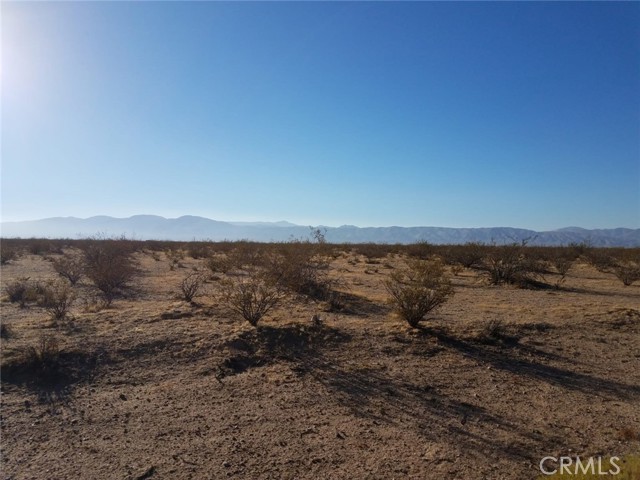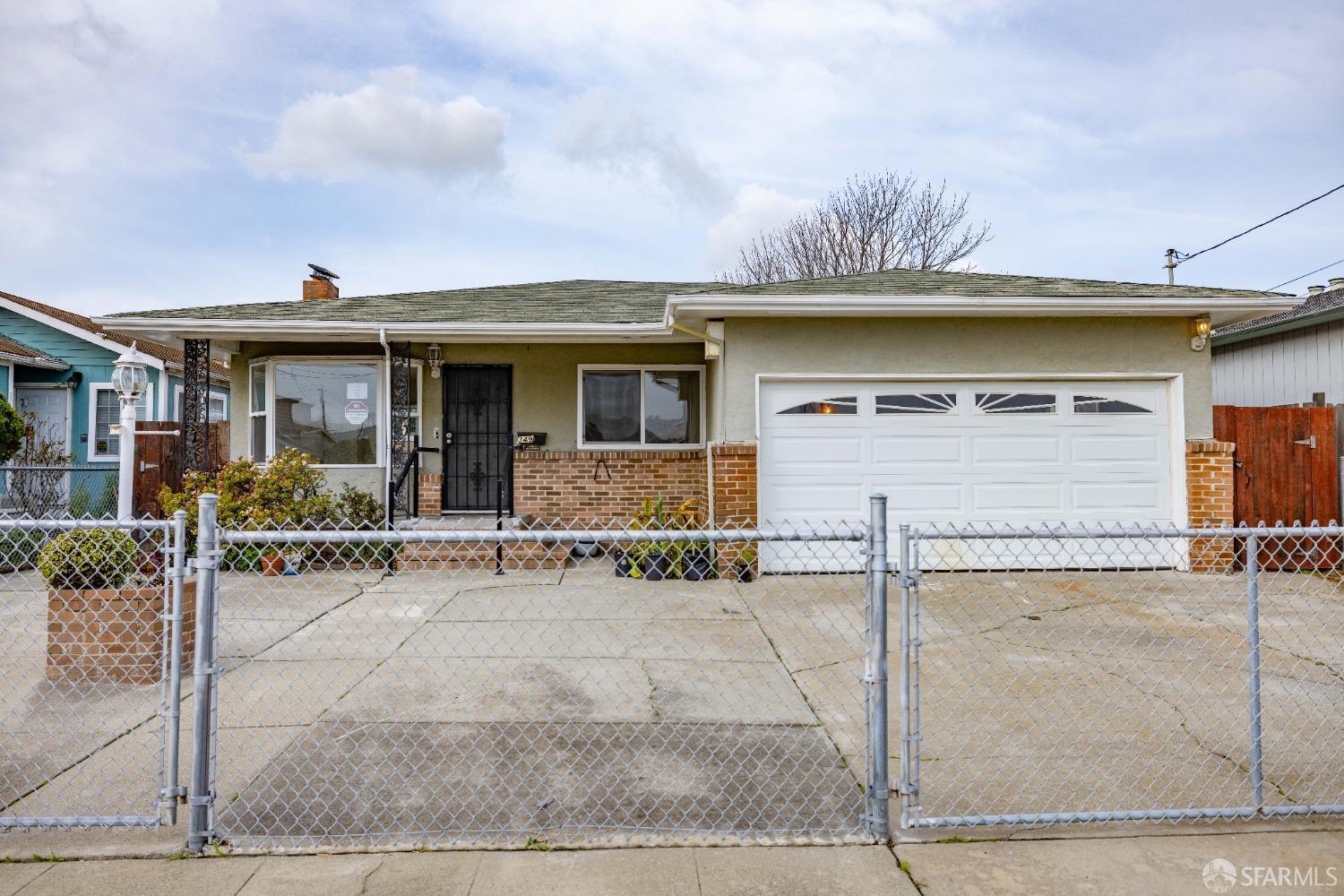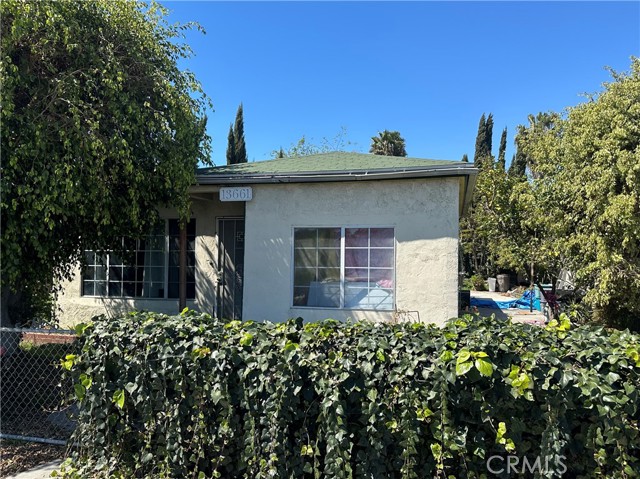Property Details
About this Property
Welcome to this spacious 4-bedroom, 3-bathroom home in the vibrant city of San Jose. Boasting 2,035 sq. ft. of living space, this residence features a well-appointed kitchen, central AC, and a separate family room perfect for gatherings. The dining area is conveniently located within the family room, offering a seamless flow for entertaining. The home includes central forced air heating and a cozy fireplace, ensuring comfort throughout the seasons. The flooring is a mix of materials, providing both durability and style. Practical amenities such as a dedicated laundry area and a 2-car garage enhance the convenience of this property. This home is located in an established neighborhood within the San Jose elementary school district, making it a practical choice for families. Whether enjoying the central AC in the summer or the warmth of the fireplace in the winter, this home offers comfort and functionality year-round. Dont miss the opportunity to make this San Jose gem your own.
Your path to home ownership starts here. Let us help you calculate your monthly costs.
MLS Listing Information
MLS #
ML81995857
MLS Source
MLSListings, Inc.
Days on Site
33
Interior Features
Dining Room
Dining Area in Family Room
Family Room
Separate Family Room
Fireplace
Gas Burning
Cooling
Central Forced Air
Heating
Central Forced Air - Gas
Exterior Features
Roof
Tile
Foundation
Slab
Parking, School, and Other Information
Garage/Parking
Enclosed, On Street, Garage: 2 Car(s)
Elementary District
Berryessa Union Elementary
High School District
East Side Union High
Sewer
Public Sewer
Water
Public
HOA Fee
$333
HOA Fee Frequency
Monthly
Zoning
R1
School Ratings
Nearby Schools
| Schools | Type | Grades | Distance | Rating |
|---|---|---|---|---|
| Orchard Elementary School | public | K-8 | 0.49 mi | |
| County Community School | public | 6-12 | 0.58 mi | |
| Santa Clara County Special Education School | public | K-12 | 0.58 mi | N/A |
| Brooktree Elementary School | public | K-5 | 0.90 mi | |
| Mabel Mattos Elementary | public | K-6 | 1.21 mi | |
| Vinci Park Elementary School | public | K-5 | 1.21 mi | |
| Pearl Zanker Elementary School | public | K-6 | 1.46 mi | |
| Northwood Elementary School | public | K-5 | 1.46 mi | |
| Cherrywood Elementary School | public | K-5 | 1.52 mi | |
| Morrill Middle School | public | 6-8 | 1.92 mi | |
| Laneview Elementary School | public | K-5 | 2.07 mi | |
| Ruskin Elementary School | public | K-5 | 2.09 mi | |
| Walter L. Bachrodt Elementary School | public | K-5 | 2.12 mi | |
| Sierramont Middle School | public | 6-8 | 2.23 mi | |
| Summerdale Elementary School | public | K-5 | 2.30 mi | |
| Independence High School | public | 9-12 | 2.40 mi | |
| Majestic Way Elementary School | public | K-5 | 2.41 mi | |
| Piedmont Hills High School | public | 9-12 | 2.43 mi | |
| Abram Agnew Elementary | public | K-5 | 2.44 mi | |
| Adult Education Eastside Union | public | UG | 2.46 mi | N/A |
Neighborhood: Around This Home
Neighborhood: Local Demographics
Market Trends Charts
Nearby Homes for Sale
1144 Mckay Dr is a Townhouse in San Jose, CA 95131. This 2,035 square foot property sits on a 682 Sq Ft Lot and features 4 bedrooms & 3 full and 1 partial bathrooms. It is currently priced at $1,488,888 and was built in 2006. This address can also be written as 1144 Mckay Dr, San Jose, CA 95131.
©2025 MLSListings Inc. All rights reserved. All data, including all measurements and calculations of area, is obtained from various sources and has not been, and will not be, verified by broker or MLS. All information should be independently reviewed and verified for accuracy. Properties may or may not be listed by the office/agent presenting the information. Information provided is for personal, non-commercial use by the viewer and may not be redistributed without explicit authorization from MLSListings Inc.
Presently MLSListings.com displays Active, Contingent, Pending, and Recently Sold listings. Recently Sold listings are properties which were sold within the last three years. After that period listings are no longer displayed in MLSListings.com. Pending listings are properties under contract and no longer available for sale. Contingent listings are properties where there is an accepted offer, and seller may be seeking back-up offers. Active listings are available for sale.
This listing information is up-to-date as of February 28, 2025. For the most current information, please contact Marife Ronquillo, (650) 215-0177










