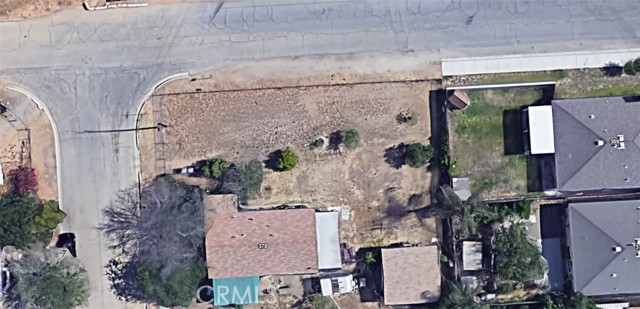1540 Park Blvd, West Sacramento, CA 95691
$648,000 Mortgage Calculator Active Single Family Residence
Property Details
Upcoming Open Houses
About this Property
Beautifully remodeled 4 bed, 2.5 bath corner-lot home nestled in the highly sought-after State Street/Westmore Oaks neighborhood. $50K+ in upgrades including a stunningly remodeled bathroom featuring a walk-in shower, separate soaking tub and dual vanities, luxury vinyl plank flooring, a well-appointed kitchen with new granite countertops and a cozy dining nook, upgraded chimney, updated plumbing, a new water heater, and drought-tolerant landscaping. Another HUGE standout feature is the fully permitted one-bedroom ADU / in-law unit with its own private entrance, walk-in closet, ensuite bathroom with double sinks and a newly added kitchenette ideal for extended stays, potential rental income or multi-generational living. Stay comfortable year-round with central HVAC, a whole-house fan and ceiling fans in every bedroom. Outside, the tranquil yard offers raised garden beds and a peaceful retreat. Conveniently located just minutes from freeways, schools, shopping, dining, the River District and downtown Sacramento, this home offers the perfect blend of charm and accessibility. It is also a PRIME opportunity for Oakland As fans and employees to secure a home near the team's future stadium in West Sacramento with property values poised for substantial growth. This one won't last!
Your path to home ownership starts here. Let us help you calculate your monthly costs.
MLS Listing Information
MLS #
ML81995657
MLS Source
MLSListings, Inc.
Days on Site
31
Interior Features
Bedrooms
Primary Suite/Retreat, More than One Primary Bedroom
Bathrooms
Double Sinks, Shower and Tub, Updated Bath(s)
Kitchen
Countertop - Granite
Appliances
Cooktop - Gas, Dishwasher, Microwave, Oven Range - Gas, Refrigerator, Washer/Dryer
Dining Room
Breakfast Nook, Dining Area, Eat in Kitchen
Family Room
Separate Family Room
Fireplace
Living Room
Flooring
Carpet, Vinyl/Linoleum
Laundry
Tub / Sink, Inside
Cooling
Ceiling Fan, Central Forced Air, Whole House Fan
Heating
Central Forced Air, Fireplace
Exterior Features
Roof
Composition
Foundation
Raised
Style
Contemporary
Parking, School, and Other Information
Garage/Parking
Attached Garage, Gate/Door Opener, Garage: 2 Car(s)
Elementary District
Washington Unified
High School District
Washington Unified
Sewer
Public Sewer
Water
Public
Zoning
R-1
School Ratings
Nearby Schools
Neighborhood: Around This Home
Neighborhood: Local Demographics
Nearby Homes for Sale
1540 Park Blvd is a Single Family Residence in West Sacramento, CA 95691. This 1,748 square foot property sits on a 7,000 Sq Ft Lot and features 4 bedrooms & 2 full and 1 partial bathrooms. It is currently priced at $648,000 and was built in 1955. This address can also be written as 1540 Park Blvd, West Sacramento, CA 95691.
©2025 MLSListings Inc. All rights reserved. All data, including all measurements and calculations of area, is obtained from various sources and has not been, and will not be, verified by broker or MLS. All information should be independently reviewed and verified for accuracy. Properties may or may not be listed by the office/agent presenting the information. Information provided is for personal, non-commercial use by the viewer and may not be redistributed without explicit authorization from MLSListings Inc.
Presently MLSListings.com displays Active, Contingent, Pending, and Recently Sold listings. Recently Sold listings are properties which were sold within the last three years. After that period listings are no longer displayed in MLSListings.com. Pending listings are properties under contract and no longer available for sale. Contingent listings are properties where there is an accepted offer, and seller may be seeking back-up offers. Active listings are available for sale.
This listing information is up-to-date as of March 30, 2025. For the most current information, please contact Adam Green, (408) 857-4861





































