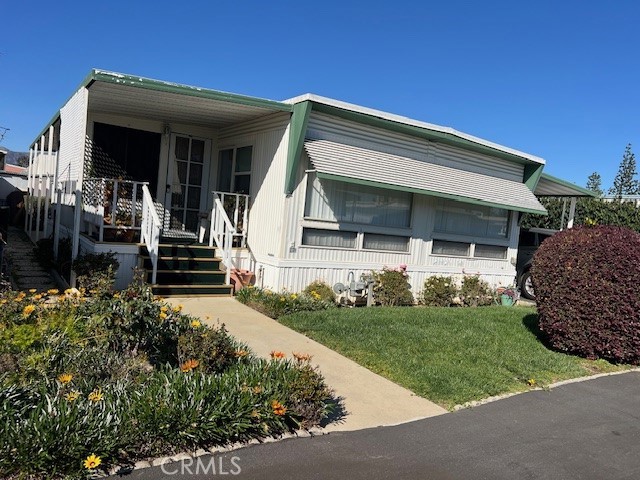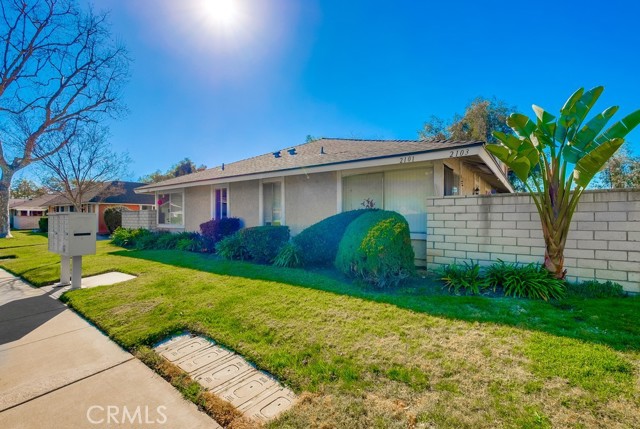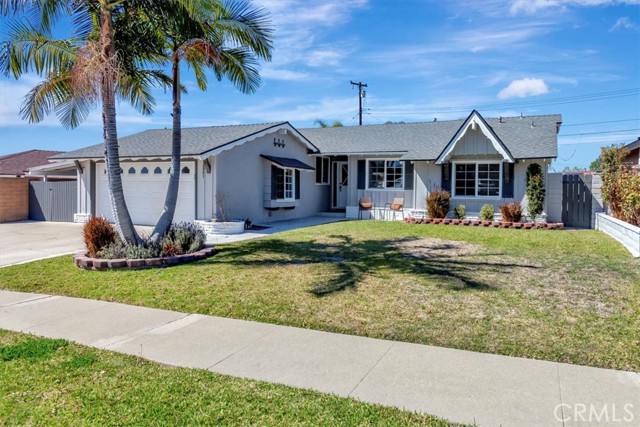Property Details
About this Property
Built in 2009, this Cambrian Park home with top schools welcomes you with a grand entry leading into formal living and dining areas. The wet bar, complete with a wine cooler and sink, is ideal for entertaining. A sweeping spiral staircase ascends to the spacious master suite, offering every comfort. The luxurious primary bath boasts double sinks, a jetted tub, and a separate enclosed shower, providing a serene and relaxing experience. The gourmet kitchen is a highlight, featuring a garden window, slab granite countertops, high-end KitchenAid stainless steel appliances, a Kobe stainless steel vent hood, a gas stovetop, two ovens, a microwave, cherry wood cabinetry, recessed lighting, and a walk-in pantry. The master bath also includes a large whirlpool tub, a separate tiled shower with a glass enclosure, granite countertops, double sinks, cherry wood cabinets, and tiled flooring. All bedrooms are located upstairs and are equipped with recessed lighting, crown molding, and 10-foot high ceilings. Additional features include central A/C, a central vacuum system, an owned electric solar system, an electric car charging station in the garage, an indoor laundry and utility room, and much more!
Your path to home ownership starts here. Let us help you calculate your monthly costs.
MLS Listing Information
MLS #
ML81994534
MLS Source
MLSListings, Inc.
Interior Features
Bedrooms
Walk-in Closet
Bathrooms
Double Sinks, Stall Shower, Tile, Tub in Primary Bedroom
Kitchen
Countertop - Granite, Pantry
Appliances
Cooktop - Gas, Dishwasher, Microwave, Oven Range, Refrigerator, Washer/Dryer
Dining Room
Breakfast Nook, Dining Area, Formal Dining Room
Family Room
Kitchen/Family Room Combo, Separate Family Room
Fireplace
Gas Burning
Flooring
Carpet, Hardwood, Tile
Laundry
Inside
Cooling
Central Forced Air
Heating
Central Forced Air
Exterior Features
Roof
Tile
Foundation
Concrete Perimeter
Parking, School, and Other Information
Garage/Parking
Attached Garage, Garage: 2 Car(s)
Elementary District
Union Elementary
High School District
Campbell Union High
Sewer
Public Sewer
Water
Public
Zoning
R1B6
School Ratings
Nearby Schools
| Schools | Type | Grades | Distance | Rating |
|---|---|---|---|---|
| Lietz Elementary School | public | K-5 | 0.32 mi | |
| Dartmouth Middle School | public | 6-8 | 0.47 mi | |
| Branham High School | public | 9-12 | 0.66 mi | |
| Almaden Elementary School | public | K-5 | 0.74 mi | |
| Pioneer High School | public | 9-12 | 0.78 mi | |
| Guadalupe Elementary School | public | K-5 | 1.09 mi | |
| Noddin Elementary School | public | K-5 | 1.15 mi | |
| Reed Elementary School | public | K-5 | 1.28 mi | |
| Leigh High School | public | 9-12 | 1.36 mi | |
| John Muir Middle School | public | 6-8 | 1.37 mi | |
| Broadway High School | public | 9-12 | 1.43 mi | |
| Oster Elementary School | public | K-5 | 1.51 mi | |
| Los Alamitos Elementary School | public | K-5 | 1.54 mi | |
| Hacienda Science/Environmental Magnet School | public | K-5 | 1.79 mi | |
| Steindorf STEAM School | public | K-8 | 1.95 mi | |
| Castillero Middle School | public | 6-8 | 2.01 mi | |
| Liberty High (Alternative) School | public | 3,4,5,6,7,8,9,10,11,12 | 2.07 mi | |
| Union Middle School | public | 6-8 | 2.10 mi | |
| Allen at Steinbeck School | public | K-5 | 2.17 mi | |
| Simonds Elementary School | public | K-5 | 2.28 mi |
Neighborhood: Around This Home
Neighborhood: Local Demographics
Market Trends Charts
Nearby Homes for Sale
1524 Dentona Pl is a Single Family Residence in San Jose, CA 95118. This 2,573 square foot property sits on a 6,376 Sq Ft Lot and features 4 bedrooms & 2 full and 1 partial bathrooms. It is currently priced at $2,199,950 and was built in 2009. This address can also be written as 1524 Dentona Pl, San Jose, CA 95118.
©2025 MLSListings Inc. All rights reserved. All data, including all measurements and calculations of area, is obtained from various sources and has not been, and will not be, verified by broker or MLS. All information should be independently reviewed and verified for accuracy. Properties may or may not be listed by the office/agent presenting the information. Information provided is for personal, non-commercial use by the viewer and may not be redistributed without explicit authorization from MLSListings Inc.
Presently MLSListings.com displays Active, Contingent, Pending, and Recently Sold listings. Recently Sold listings are properties which were sold within the last three years. After that period listings are no longer displayed in MLSListings.com. Pending listings are properties under contract and no longer available for sale. Contingent listings are properties where there is an accepted offer, and seller may be seeking back-up offers. Active listings are available for sale.
This listing information is up-to-date as of March 06, 2025. For the most current information, please contact Michael Kenyon, (408) 529-0248



































