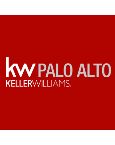733 Alvarado Ct, Stanford, CA 94305
$2,964,000 Mortgage Calculator Sold on Apr 11, 2025 Single Family Residence
Property Details
About this Property
*Only Available to Qualified Stanford Faculty or Staff* Nestled on a quiet cul de sac, this contemporary style home features an open floor plan that seamlessly flows between indoor and outdoor spaces. The home sits on an oversized lot that invites outdoor enjoyment for entertaining guests or simply enjoying a private outdoor oasis surrounded by mature greenery. Spacious Living Room features high beam ceilings & elegant fireplace plus formal dining area. The Bright Kitchen & Family Room provides another wood burning fireplace. The Primary Bedroom with en suite bath & walk in closet, is located on the ground floor. Two additional bedrooms and one additional full bath round out the ground floor. Upstairs are two more bedrooms with Jack & Jill bathroom & storage closets. The Exterior features an enjoyable wrap around deck off the Living Room, expansive patio off the Family Room plus Bonus Room perfect for a Workout Room or Office and a fun kids playhouse in the yard! The home features gorgeous wood flooring in living areas, newer carpet in the bedrooms, dual paned windows throughout, central air, and a Tesla EV charger. Conveniently located close in to the campus area, this home truly has a great appeal.
MLS Listing Information
MLS #
ML81993914
MLS Source
MLSListings, Inc.
Interior Features
Bedrooms
Ground Floor Bedroom, Walk-in Closet, Primary Bedroom on Ground Floor, More than One Bedroom on Ground Floor
Bathrooms
Primary - Stall Shower(s), Showers over Tubs - 2+, Full on Ground Floor
Kitchen
220 Volt Outlet, Countertop - Other, Exhaust Fan, Hookups - Gas, Pantry
Appliances
Cooktop - Gas, Dishwasher, Exhaust Fan, Garbage Disposal, Hood Over Range, Microwave, Oven - Built-In, Oven - Double, Refrigerator
Dining Room
Dining Area
Family Room
Separate Family Room
Fireplace
Family Room, Living Room, Wood Burning
Flooring
Carpet, Hardwood
Laundry
Inside
Cooling
Central Forced Air, Other
Heating
Baseboard, Central Forced Air - Gas
Exterior Features
Roof
Tar/Gravel
Foundation
Concrete Perimeter, Pillar/Post/Pier
Style
Contemporary
Parking, School, and Other Information
Garage/Parking
Carport, Electric Car Hookup, Garage: 0 Car(s)
Elementary District
Palo Alto Unified
High School District
Palo Alto Unified
Sewer
Public Sewer
E.V. Hookup
Electric Vehicle Hookup Level 2 (240 volts)
Water
Public
Zoning
R1S
Contact Information
Listing Agent
John W. King
Keller Williams Palo Alto
License #: 00868208
Phone: (650) 483-2710
Co-Listing Agent
Betzahire Pelayo
Keller Williams Palo Alto
License #: 02187294
Phone: (650) 885-6881
Neighborhood: Around This Home
Neighborhood: Local Demographics
Market Trends Charts
733 Alvarado Ct is a Single Family Residence in Stanford, CA 94305. This 2,812 square foot property sits on a 0.391 Acres Lot and features 5 bedrooms & 3 full and 1 partial bathrooms. It is currently priced at $2,964,000 and was built in 1959. This address can also be written as 733 Alvarado Ct, Stanford, CA 94305.
©2026 MLSListings Inc. All rights reserved. All data, including all measurements and calculations of area, is obtained from various sources and has not been, and will not be, verified by broker or MLS. All information should be independently reviewed and verified for accuracy. Properties may or may not be listed by the office/agent presenting the information. Information provided is for personal, non-commercial use by the viewer and may not be redistributed without explicit authorization from MLSListings Inc.
Presently MLSListings.com displays Active, Contingent, Pending, and Recently Sold listings. Recently Sold listings are properties which were sold within the last three years. After that period listings are no longer displayed in MLSListings.com. Pending listings are properties under contract and no longer available for sale. Contingent listings are properties where there is an accepted offer, and seller may be seeking back-up offers. Active listings are available for sale.
This listing information is up-to-date as of January 30, 2026. For the most current information, please contact John W. King, (650) 483-2710

