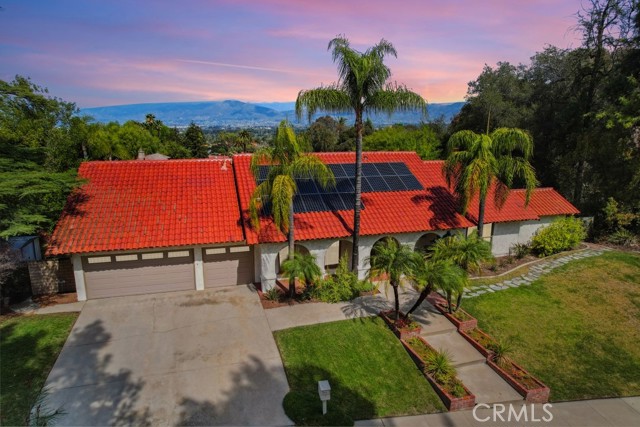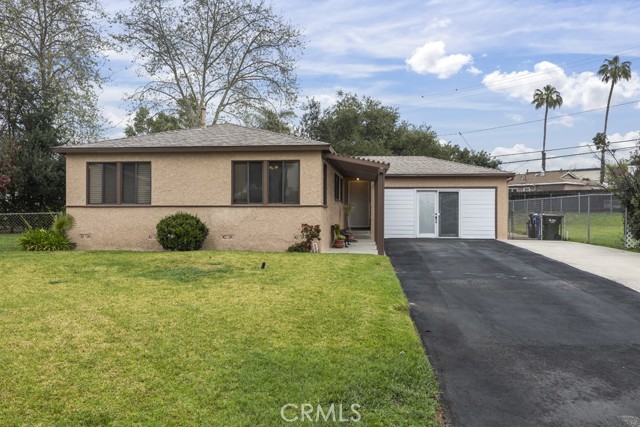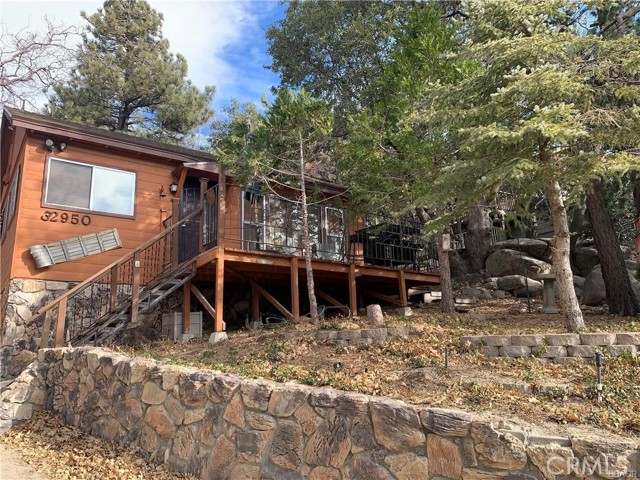1528 Chippewa St, South Lake Tahoe, CA 96150
$1,599,000 Mortgage Calculator Active Single Family Residence
Property Details
About this Property
This gorgeous custom made expensive 5 bedroom 3 bath home is your dream place to stay in Tahoe to enjoy and explore the beauty of Tahoe. Sunny and bright home splits to 3 levels with tree surrounding. Spectacular great room with vaulted ceiling, a large dining area, gourmet kitchen with professional-grade Thermador range, double ovens, grill, dishes warmer rack, center island with sink and breakfast bar, plenty of counters and cabinets. The sense of expensiveness, quality, picture windows make this home a resort living. The spacious primary suite holds every custom luxury, including a charming gas fireplace, ceiling fan, walk-in closet, primary bath features double sinks, separate shower and tub with jacuzzi. A 2nd guest bedroom on the same main floor. 3rd floor loft as a game room and yoga room with leisurely sunlight and views, and a bedroom with treetop view. 1st floor with a separate family room, 2 large bedrooms share a well-sized full bathroom with double sinks and shower over tub. This home is about 15 minutes to Heavenly & Sierra-At-Tahoe ski lifts, and Casinos in NV, 26 minutes to Emerald Bay. Short distance to the trail nearby.
Your path to home ownership starts here. Let us help you calculate your monthly costs.
MLS Listing Information
MLS #
ML81990452
MLS Source
MLSListings, Inc.
Days on Site
77
Interior Features
Bedrooms
Ground Floor Bedroom, Primary Suite/Retreat, Walk-in Closet, More than One Bedroom on Ground Floor
Bathrooms
Double Sinks, Marble, Primary - Tub w/ Jets, Showers over Tubs - 2+, Tub, Tub in Primary Bedroom, Full on Ground Floor
Kitchen
Countertop - Granite, Exhaust Fan, Island with Sink
Appliances
Dishwasher, Exhaust Fan, Garbage Disposal, Hood Over Range, Microwave, Oven Range - Gas, Refrigerator, Washer/Dryer
Dining Room
Breakfast Bar, Dining Area in Living Room, Skylight(s)
Family Room
Separate Family Room
Fireplace
Gas Burning, Living Room, Primary Bedroom
Flooring
Carpet, Marble, Tile, Wood
Laundry
In Utility Room
Cooling
Ceiling Fan
Heating
Central Forced Air - Gas, Fireplace
Exterior Features
Roof
Shingle
Foundation
Concrete Perimeter and Slab
Parking, School, and Other Information
Garage/Parking
Attached Garage, Garage: 2 Car(s)
Elementary District
Lake Tahoe Unified
High School District
Lake Tahoe Unified
Sewer
Public Sewer
Water
Public
Zoning
TR1
School Ratings
Nearby Schools
| Schools | Type | Grades | Distance | Rating |
|---|---|---|---|---|
| Lake Tahoe Environmental Science Magnet | public | K-5 | 1.45 mi | |
| Transitional Learning Center (Continuation) | public | 9-12 | 4.00 mi | N/A |
| Mt. Tallac High School | public | 9-12 | 4.00 mi | |
| South Tahoe High School | public | 9-12 | 4.00 mi | |
| Sierra House Elementary School | public | K-5 | 4.08 mi | |
| Tahoe Valley Elementary School | public | K-5 | 4.75 mi |
Neighborhood: Around This Home
Neighborhood: Local Demographics
Nearby Homes for Sale
1528 Chippewa St is a Single Family Residence in South Lake Tahoe, CA 96150. This 2,907 square foot property sits on a 10,019 Sq Ft Lot and features 5 bedrooms & 3 full bathrooms. It is currently priced at $1,599,000 and was built in 2005. This address can also be written as 1528 Chippewa St, South Lake Tahoe, CA 96150.
©2025 MLSListings Inc. All rights reserved. All data, including all measurements and calculations of area, is obtained from various sources and has not been, and will not be, verified by broker or MLS. All information should be independently reviewed and verified for accuracy. Properties may or may not be listed by the office/agent presenting the information. Information provided is for personal, non-commercial use by the viewer and may not be redistributed without explicit authorization from MLSListings Inc.
Presently MLSListings.com displays Active, Contingent, Pending, and Recently Sold listings. Recently Sold listings are properties which were sold within the last three years. After that period listings are no longer displayed in MLSListings.com. Pending listings are properties under contract and no longer available for sale. Contingent listings are properties where there is an accepted offer, and seller may be seeking back-up offers. Active listings are available for sale.
This listing information is up-to-date as of March 28, 2025. For the most current information, please contact Lucy Woo, (650) 814-8901






























