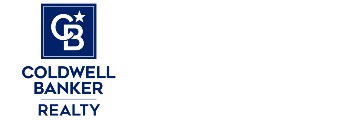4144 Sunset Ln, Pebble Beach, CA 93953
$3,000,000 Mortgage Calculator Sold on Jan 31, 2025 Single Family Residence
Property Details
About this Property
Built in 2017 by its architect owner, this European-style country home in the prestigious Pebble Beach community was thoughtfully designed to maximize serene views of the Del Monte Forest and elevate outdoor living. Just 1/2 mile from the Pebble Beach gate, it blends timeless architecture with modern conveniences in a private yet accessible setting. The home features a large 702-square-foot primary suite on the main level, two en-suite bedrooms on the top floor, a guest bathroom, and inviting spaces throughout that exude comfort and elegance. A roughed-in elevator offers the potential for future accessibility, adding to the homes thoughtful design. Natural materials, including wood and stone flooring, add to the warmth, while Venetian plaster graces the interior walls, showcasing artisanal craftsmanship. Large windows frame unobstructed forest views, immersing you in natures tranquility, while wildlife sightings from the stone patio add to the sense of serenity. With seamless access to scenic walking trails, this unique property offers an unparalleled lifestyle in the heart of Pebble Beach.
MLS Listing Information
MLS #
ML81988182
MLS Source
MLSListings, Inc.
Interior Features
Bedrooms
Ground Floor Bedroom, Inverted Floor Plan, Primary Suite/Retreat, Walk-in Closet, Primary Bedroom on Ground Floor, More than One Primary Bedroom
Bathrooms
Double Sinks, Primary - Stall Shower(s), Shower over Tub - 1, Solid Surface, Split Bath, Stall Shower, Stone, Tub, Half on Ground Floor
Kitchen
Exhaust Fan, Island with Sink, Pantry
Appliances
Cooktop - Gas, Dishwasher, Exhaust Fan, Freezer, Garbage Disposal, Ice Maker, Microwave, Oven - Built-In, Oven - Electric, Oven - Self Cleaning, Oven Range - Built-In, Refrigerator, Dryer, Washer/Dryer
Dining Room
Dining Area, Dining Bar
Family Room
Other
Fireplace
Family Room, Gas Burning, Living Room, Other, Two-Way
Flooring
Carpet, Hardwood, Stone
Laundry
Tub / Sink, Inside, In Utility Room
Cooling
None
Heating
Radiant Floors
Exterior Features
Roof
Concrete
Foundation
Concrete Perimeter, Slab, Other, Quake Bracing, Reinforced Concrete, Wood Frame
Pool
Spa/Hot Tub
Style
Cottage, Country English, Custom
Parking, School, and Other Information
Garage/Parking
Attached Garage, Electric Car Hookup, Off-Site Parking, Garage: 2 Car(s)
Elementary District
Monterey Peninsula Unified
High School District
Monterey Peninsula Unified
Sewer
Public Sewer
E.V. Hookup
Electric Vehicle Hookup Level 2 (240 volts)
Water
Public
Complex Amenities
Community Security Gate, Garden / Greenbelt/ Trails, Golf Course
Zoning
sfr
Neighborhood: Around This Home
Neighborhood: Local Demographics
Market Trends Charts
4144 Sunset Ln is a Single Family Residence in Pebble Beach, CA 93953. This 2,660 square foot property sits on a 0.3 Acres Lot and features 3 bedrooms & 3 full and 1 partial bathrooms. It is currently priced at $3,000,000 and was built in 2017. This address can also be written as 4144 Sunset Ln, Pebble Beach, CA 93953.
©2026 MLSListings Inc. All rights reserved. All data, including all measurements and calculations of area, is obtained from various sources and has not been, and will not be, verified by broker or MLS. All information should be independently reviewed and verified for accuracy. Properties may or may not be listed by the office/agent presenting the information. Information provided is for personal, non-commercial use by the viewer and may not be redistributed without explicit authorization from MLSListings Inc.
Presently MLSListings.com displays Active, Contingent, Pending, and Recently Sold listings. Recently Sold listings are properties which were sold within the last three years. After that period listings are no longer displayed in MLSListings.com. Pending listings are properties under contract and no longer available for sale. Contingent listings are properties where there is an accepted offer, and seller may be seeking back-up offers. Active listings are available for sale.
This listing information is up-to-date as of January 30, 2026. For the most current information, please contact Yvonne Hubbard, (831) 320-6391

