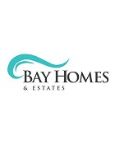2992 Bonte Dr, Marina, CA 93933
$1,035,000 Mortgage Calculator Sold on Jan 17, 2025 Single Family Residence
Property Details
About this Property
Welcome to this charming 3-bedroom, 2.5-bathroom home in the beautiful city of Marina. Spanning across 1,771 sq ft, this residence is situated within the Monterey Peninsula Unified School District. The modern kitchen is a chef's delight, featuring a gas cooktop, quartz countertops, an island with a sink, a dishwasher, a gas oven range, and a refrigerator. Windowsills and fireplace mantel are customized with contrasting natural stained wood. The kitchen seamlessly blends into the family room, creating an inviting space for gatherings. Hardwoods throughout the home except bathrooms and laundry. The garage was just finished with texture and new paint. Backyard has a synthetic lawn for easy care. This property has 2 upstairs balconies as well. Make an appointment to see this home, you will not be disappointed. Paid solar is a major bonus on this property! The home boasts a mixture of tile, carpet, and hardwood flooring throughout. The cozy living area includes a fireplace, perfect for cool evenings. This home also offers high ceilings and a spacious walk-in closet, adding to its allure.
MLS Listing Information
MLS #
ML81988161
MLS Source
MLSListings, Inc.
Interior Features
Bedrooms
Primary Suite/Retreat, Walk-in Closet
Bathrooms
Double Sinks, Dual Flush Toilet, Primary - Stall Shower(s), Shower over Tub - 1, Solid Surface, Tile, Tub, Updated Bath(s), Half on Ground Floor
Kitchen
Exhaust Fan, Hookups - Gas, Island with Sink
Appliances
Cooktop - Gas, Dishwasher, Exhaust Fan, Garbage Disposal, Microwave, Oven - Gas, Oven Range - Gas, Refrigerator, Washer/Dryer
Dining Room
Breakfast Bar, Dining Area
Family Room
Kitchen/Family Room Combo
Fireplace
Living Room
Flooring
Carpet, Hardwood, Tile
Laundry
Hookup - Gas Dryer, Upper Floor, Inside
Cooling
Ceiling Fan
Heating
Fireplace
Exterior Features
Roof
Tile
Foundation
Slab
Style
Contemporary, Mediterranean, Spanish, Traditional
Parking, School, and Other Information
Garage/Parking
Attached Garage, Electric Car Hookup, Gate/Door Opener, On Street, Garage: 2 Car(s)
Elementary District
Monterey Peninsula Unified
High School District
Monterey Peninsula Unified
HOA Fee
$150
HOA Fee Frequency
Monthly
Complex Amenities
Billiard Room, Club House, Game Court (Outdoor), Garden / Greenbelt/ Trails, Playground
Zoning
NA
Contact Information
Listing Agent
Sandy Crew
Bay Homes and Estates
License #: 01864064
Phone: (559) 978-1998
Co-Listing Agent
Ashley Akulian
Bay Homes and Estates
License #: 01499418
Phone: (831) 332-8180
Neighborhood: Around This Home
Neighborhood: Local Demographics
Market Trends Charts
2992 Bonte Dr is a Single Family Residence in Marina, CA 93933. This 1,771 square foot property sits on a 2,730 Sq Ft Lot and features 3 bedrooms & 2 full and 1 partial bathrooms. It is currently priced at $1,035,000 and was built in 2021. This address can also be written as 2992 Bonte Dr, Marina, CA 93933.
©2026 MLSListings Inc. All rights reserved. All data, including all measurements and calculations of area, is obtained from various sources and has not been, and will not be, verified by broker or MLS. All information should be independently reviewed and verified for accuracy. Properties may or may not be listed by the office/agent presenting the information. Information provided is for personal, non-commercial use by the viewer and may not be redistributed without explicit authorization from MLSListings Inc.
Presently MLSListings.com displays Active, Contingent, Pending, and Recently Sold listings. Recently Sold listings are properties which were sold within the last three years. After that period listings are no longer displayed in MLSListings.com. Pending listings are properties under contract and no longer available for sale. Contingent listings are properties where there is an accepted offer, and seller may be seeking back-up offers. Active listings are available for sale.
This listing information is up-to-date as of January 30, 2026. For the most current information, please contact Sandy Crew, (559) 978-1998

