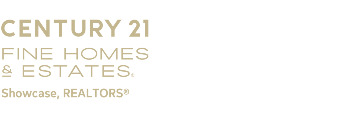15610 Forest Hill Dr, Boulder Creek, CA 95006
$1,050,000 Mortgage Calculator Sold on Mar 17, 2025 Single Family Residence
Property Details
About this Property
Welcome home! This upscale gem boasts an abundance of windows that flood the space with natural light creating a warm and inviting atmosphere. With stunning copper gutters adding a touch of elegance, this property is fully fenced and features gated driveways in both the front and back for added privacy and convenience. Inside, you will find three bedrooms and two beautifully designed bathrooms. The large library is a standout feature, complete with custom bookcases and high ceilings perfect for book lovers or a private office. The gourmet kitchen is a chef's paradise, equipped with a SS Viking stove, microwave, dishwasher, warming lights, and a sleek stainless steel hood. The amazing granite countertops and custom cabinets make this space not just functional, but also stylish.The living room is equally impressive, featuring a brick and slate fireplace that adds character and warmth. The sunroom offers a workout area and a sitting room with a cozy gas fireplace. Situated on over half an acre, the outdoor space includes a detached three-car garage and a huge aggregate patio complete with a kitchenette ideal for entertaining. With upgraded septic and HVAC systems, this unique property is truly special and rarely seen on the market. Great commute location.
MLS Listing Information
MLS #
ML81987771
MLS Source
MLSListings, Inc.
Interior Features
Bedrooms
Ground Floor Bedroom, Primary Suite/Retreat, Primary Bedroom on Ground Floor, More than One Bedroom on Ground Floor
Kitchen
Skylight(s)
Appliances
Dishwasher, Garbage Disposal, Microwave, Oven - Electric, Oven - Gas, Oven - Self Cleaning, Oven Range, Refrigerator, Washer/Dryer
Dining Room
Dining Area
Family Room
Separate Family Room
Fireplace
Gas Burning, Insert, Living Room, Other Location, Wood Burning
Flooring
Carpet, Tile
Laundry
Inside
Cooling
None
Heating
Central Forced Air, Fireplace, Propane, Stove Heater
Exterior Features
Roof
Composition
Foundation
Combination, Concrete Perimeter, Crawl Space
Style
Custom
Parking, School, and Other Information
Garage/Parking
Detached, Off-Street Parking, Garage: 3 Car(s)
Elementary District
San Lorenzo Valley Unified
High School District
San Lorenzo Valley Unified
Water
Public
Zoning
R-1-10
Contact Information
Listing Agent
Cynthia Lester
Century 21 Showcase Realtors
License #: 00596527
Phone: (831) 234-0107
Co-Listing Agent
Linda Golling
Century 21 Showcase Realtors
License #: 01115057
Phone: (831) 818-3362
Neighborhood: Around This Home
Neighborhood: Local Demographics
Market Trends Charts
15610 Forest Hill Dr is a Single Family Residence in Boulder Creek, CA 95006. This 2,168 square foot property sits on a 0.583 Acres Lot and features 3 bedrooms & 2 full bathrooms. It is currently priced at $1,050,000 and was built in 1962. This address can also be written as 15610 Forest Hill Dr, Boulder Creek, CA 95006.
©2026 MLSListings Inc. All rights reserved. All data, including all measurements and calculations of area, is obtained from various sources and has not been, and will not be, verified by broker or MLS. All information should be independently reviewed and verified for accuracy. Properties may or may not be listed by the office/agent presenting the information. Information provided is for personal, non-commercial use by the viewer and may not be redistributed without explicit authorization from MLSListings Inc.
Presently MLSListings.com displays Active, Contingent, Pending, and Recently Sold listings. Recently Sold listings are properties which were sold within the last three years. After that period listings are no longer displayed in MLSListings.com. Pending listings are properties under contract and no longer available for sale. Contingent listings are properties where there is an accepted offer, and seller may be seeking back-up offers. Active listings are available for sale.
This listing information is up-to-date as of January 30, 2026. For the most current information, please contact Cynthia Lester, (831) 234-0107

