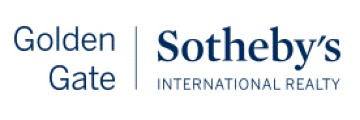Property Details
About this Property
Situated on 1.1-acres in prestigious Saratoga, expansive property offers park-like setting w/ lush lawns, pool, spa, sports court & community tennis court! Sprawling front facade w/ large shaded porch opens to expansive foyer. Vaulted ceilings, & elegant finishes create a warm welcome. New flooring flows thru-out living areas. Main level features spacious living rm & adjoining formal dining w/ marble-surround fireplace & lg pic windows offering front & side views of grounds. Spacious kitchen w/ ample prep areas & storage has bar seating & sunny breakfast nook connects to family rm w/ 2nd fireplace. Wall of windows +access to lg balcony w/ views of rear grounds & beyond! Main level includes primary suite & guest bed/ofc + power bath & laundry rm. Primary has 2 walk-in closets & lg bath w/ jetted tub, sep shower. Lower level has 4 bds, 2 full baths & bonus rm. Outdoor spaces full of fun! Lg brick patio surrounds pool & spa. Lg lawn areas, built-in BBQ, perfect for dining al fresco, sports court & veg garden. Attached 3 car garage for ample storage +detached 2 car garage (maybe ADU) w/ sep driveway! New roof on house! Access to shared 13-acres w/ walking paths & tennis ct. Top-rated Saratoga schools, nearby West Valley College, Saratoga Village & easy access to major highways
MLS Listing Information
MLS #
ML81986676
MLS Source
MLSListings, Inc.
Days on Site
33
Interior Features
Bathrooms
Bidet, Double Sinks, Marble, Primary - Stall Shower(s), Shower over Tub - 1, Stall Shower, Tub w/Jets, Oversized Tub
Kitchen
Countertop - Granite, Exhaust Fan, Hookups - Ice Maker, Island
Appliances
Cooktop - Gas, Dishwasher, Exhaust Fan, Garbage Disposal, Ice Maker, Microwave, Oven - Double, Oven - Self Cleaning, Refrigerator, Washer/Dryer
Dining Room
Breakfast Nook, Formal Dining Room
Family Room
Kitchen/Family Room Combo
Fireplace
Family Room, Living Room
Laundry
Inside
Cooling
Central Forced Air, Multi-Zone
Heating
Central Forced Air - Gas
Exterior Features
Roof
Composition
Foundation
Concrete Perimeter
Pool
In Ground
Style
Ranch
Parking, School, and Other Information
Garage/Parking
Attached Garage, Detached, Garage: 5 Car(s)
Elementary District
Saratoga Union Elementary
High School District
Los Gatos-Saratoga Joint Union High
Sewer
Public Sewer
E.V. Hookup
Electric Vehicle Hookup Level 2 (240 volts)
Water
Public
HOA Fee
$950
HOA Fee Frequency
Annually
Zoning
R140
Neighborhood: Around This Home
Neighborhood: Local Demographics
Market Trends Charts
Nearby Homes for Sale
14429 Chester Ave is a Single Family Residence in Saratoga, CA 95070. This 4,190 square foot property sits on a 1.1 Acres Lot and features 6 bedrooms & 3 full and 1 partial bathrooms. It is currently priced at $6,488,000 and was built in 1978. This address can also be written as 14429 Chester Ave, Saratoga, CA 95070.
©2024 MLSListings Inc. All rights reserved. All data, including all measurements and calculations of area, is obtained from various sources and has not been, and will not be, verified by broker or MLS. All information should be independently reviewed and verified for accuracy. Properties may or may not be listed by the office/agent presenting the information. Information provided is for personal, non-commercial use by the viewer and may not be redistributed without explicit authorization from MLSListings Inc.
Presently MLSListings.com displays Active, Contingent, Pending, and Recently Sold listings. Recently Sold listings are properties which were sold within the last three years. After that period listings are no longer displayed in MLSListings.com. Pending listings are properties under contract and no longer available for sale. Contingent listings are properties where there is an accepted offer, and seller may be seeking back-up offers. Active listings are available for sale.
This listing information is up-to-date as of December 10, 2024. For the most current information, please contact Amy A. McCafferty, (408) 387-3227











































































