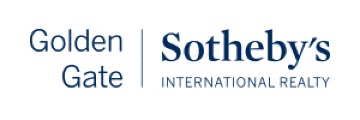13206 Wright Way, Los Altos Hills, CA 94022
$4,930,000 Mortgage Calculator Sold on Sep 17, 2025 Single Family Residence
Property Details
About this Property
This property offers timeless luxury and exceptional privacy beyond a gated entrance at the end of a private lane. The impressive two-story home is surrounded by expansive grounds spanning approximately two acres with significant opportunity to add amenities like a tennis court, pool, car collector's garage, ADU, and vineyard. A generous MDA of 25,839 square feet allows for redevelopment of the home and grounds. Custom built and on the market for the first time, the home exudes a Mediterranean ambiance with gracefully arched tall windows. Inside, grand formal dining and living venues lead to a spacious kitchen, breakfast area, and a dramatic two-story family room. There are 5 bedrooms, a custom office, and 4.5 baths arranged over the two levels. An attached 4-car garage with built-in storage and EV charging adds the finishing touch. Classic and elegant, this property offers abundant potential in a close-in location with access to acclaimed Palo Alto schools. (Note: some of the interior and exterior photos have been virtually staged to showcase the potential options including the pool, tennis court and vineyard).
MLS Listing Information
MLS #
ML81986368
MLS Source
MLSListings, Inc.
Interior Features
Bedrooms
Ground Floor Bedroom, Primary Suite/Retreat, Walk-in Closet
Bathrooms
Double Sinks, Marble, Showers over Tubs - 2+, Stall Shower - 2+, Tub in Primary Bedroom, Full on Ground Floor
Kitchen
Countertop - Marble, Pantry
Appliances
Cooktop - Electric, Dishwasher, Microwave, Oven - Double, Refrigerator, Dryer, Washer
Dining Room
Formal Dining Room
Family Room
Separate Family Room
Fireplace
Family Room, Gas Burning, Living Room, Primary Bedroom
Flooring
Carpet, Tile, Wood
Laundry
Tub / Sink, Inside
Cooling
Central Forced Air, Multi-Zone
Heating
Central Forced Air - Gas, Heating - 2+ Zones
Exterior Features
Roof
Tile
Foundation
Concrete Perimeter and Slab
Parking, School, and Other Information
Garage/Parking
Attached Garage, Electric Car Hookup, Garage: 2 Car(s)
Elementary District
Palo Alto Unified
High School District
Palo Alto Unified
Water
Public
Zoning
RA
Neighborhood: Around This Home
Neighborhood: Local Demographics
Market Trends Charts
13206 Wright Way is a Single Family Residence in Los Altos Hills, CA 94022. This 5,186 square foot property sits on a 2 Acres Lot and features 5 bedrooms & 4 full and 1 partial bathrooms. It is currently priced at $4,930,000 and was built in 1991. This address can also be written as 13206 Wright Way, Los Altos Hills, CA 94022.
©2026 MLSListings Inc. All rights reserved. All data, including all measurements and calculations of area, is obtained from various sources and has not been, and will not be, verified by broker or MLS. All information should be independently reviewed and verified for accuracy. Properties may or may not be listed by the office/agent presenting the information. Information provided is for personal, non-commercial use by the viewer and may not be redistributed without explicit authorization from MLSListings Inc.
Presently MLSListings.com displays Active, Contingent, Pending, and Recently Sold listings. Recently Sold listings are properties which were sold within the last three years. After that period listings are no longer displayed in MLSListings.com. Pending listings are properties under contract and no longer available for sale. Contingent listings are properties where there is an accepted offer, and seller may be seeking back-up offers. Active listings are available for sale.
This listing information is up-to-date as of January 30, 2026. For the most current information, please contact Gary Campi, (650) 799-1855

