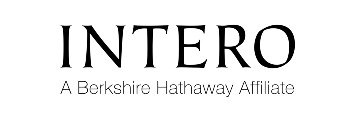3326 Kuykendall Pl, San Jose, CA 95148
$1,930,000 Mortgage Calculator Sold on Jan 2, 2025 Single Family Residence
Property Details
About this Property
What a beauty! Nestled in the sought-after Evergreen Valley neighborhood, this beautifully remodeled contemporary home has a serene park-like setting&aesthetic curb appeal. Extremely sunny&bright with ideal orientation. Great versatile floor plan w/high ceilings, a desirable bedroom&full bathroom downstairs perfect for extended family. Magnificent mountain view from sundrenched bedrooms upstairs including large primary suite w/vaulted ceiling. Amazing sunny open kitchen overlooking exquisite backyard has a center island&eat-in area: granite countertops&backsplash, SS appliances&le cabinets. All bathrooms w/brand new vanities including quartz countertops&soft close cabinets, LED mirrors, medicine cabinets, vanity lights&tile floors. Luxurious primary bathroom w/double sinks&large tub. Elegant Brazilian cherry hardwood floor, new stylish chandeliers&ceiling lights, double pane windows throughout. All bedroom closets w/organizers&new doors. Newly painted interior. Tesla EV charger in garage. Professionally designed landscaping w/new lawns. Minutes to the Facebook, Google & Apple bus stop, public library, Evergreen Village Square, farmers market, parks&many other amenities. Walk to top rated Evergreen HS, Quimby Oaks Middle&Norwood Elementary. Easy access to highway 101/680.
MLS Listing Information
MLS #
ML81984696
MLS Source
MLSListings, Inc.
Interior Features
Bedrooms
Ground Floor Bedroom
Bathrooms
Double Sinks, Shower and Tub, Updated Bath(s), Full on Ground Floor, Primary - Oversized Tub
Appliances
Dishwasher, Garbage Disposal, Hood Over Range, Microwave, Oven Range - Electric, Refrigerator, Washer/Dryer
Dining Room
Eat in Kitchen, Formal Dining Room
Family Room
Separate Family Room
Fireplace
Family Room
Flooring
Hardwood
Laundry
In Utility Room
Cooling
None
Heating
Central Forced Air - Gas
Exterior Features
Roof
Tile
Foundation
Slab
Style
Contemporary
Parking, School, and Other Information
Garage/Parking
Attached Garage, Garage: 2 Car(s)
Elementary District
Evergreen Elementary
High School District
East Side Union High
Sewer
Public Sewer
E.V. Hookup
Electric Vehicle Hookup Level 1 (120 volts)
Water
Public
Zoning
R1-8
Neighborhood: Around This Home
Neighborhood: Local Demographics
Market Trends Charts
3326 Kuykendall Pl is a Single Family Residence in San Jose, CA 95148. This 1,993 square foot property sits on a 6,435 Sq Ft Lot and features 4 bedrooms & 3 full bathrooms. It is currently priced at $1,930,000 and was built in 1983. This address can also be written as 3326 Kuykendall Pl, San Jose, CA 95148.
©2026 MLSListings Inc. All rights reserved. All data, including all measurements and calculations of area, is obtained from various sources and has not been, and will not be, verified by broker or MLS. All information should be independently reviewed and verified for accuracy. Properties may or may not be listed by the office/agent presenting the information. Information provided is for personal, non-commercial use by the viewer and may not be redistributed without explicit authorization from MLSListings Inc.
Presently MLSListings.com displays Active, Contingent, Pending, and Recently Sold listings. Recently Sold listings are properties which were sold within the last three years. After that period listings are no longer displayed in MLSListings.com. Pending listings are properties under contract and no longer available for sale. Contingent listings are properties where there is an accepted offer, and seller may be seeking back-up offers. Active listings are available for sale.
This listing information is up-to-date as of January 30, 2026. For the most current information, please contact Andy Gan, (650) 922-3168

