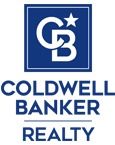16915 San Simeon Dr, Morgan Hill, CA 95037
$1,550,000 Mortgage Calculator Sold on Nov 22, 2024 Single Family Residence
Property Details
About this Property
Welcome to Jasper Park! This "Showcase" model home built in 2013 by Tri Pointe Homes features $150,000+ in designer selected upgrades including Granite kitchen countertops, Thermador stainless steel appliances, a Bosch stainless steel refrigerator, wine chiller, Moen Brushed Nickel fixtures plus LED recessed lighting, crown molding & floor to ceiling decorative window treatments. The open floor plan offers a Chef's kitchen w/ large granite countertop island & has drop ceiling lighting & surrounded by an abundance of custom cabinets & endless countertop space. The large dining area provides access through Andersen French Doors into the private backyard w/ stamped concrete patio has natural gas connected for a built-in BBQ area. Beautiful hardwood flooring in all downstairs living spaces & premium Berber carpeting throughout upstairs living areas & all bedrooms. Spacious Primary bedroom has room for king size bedroom set & furnishings for a sitting area. 2 additional upstairs bedrooms have built-in organizers plus walk-in laundry room w/ additional storage cabinets & washer/dryer. The community has a beautiful park w/ playground, pickleball, basketball & bocce courts. Downtown Morgan Hill is just over a .5 mile stroll away which offers fine dining & boutique store shopping!
MLS Listing Information
MLS #
ML81984326
MLS Source
MLSListings, Inc.
Interior Features
Bedrooms
Ground Floor Bedroom, Primary Suite/Retreat, Walk-in Closet
Bathrooms
Full on Ground Floor
Kitchen
Countertop - Granite, Countertop - Stone, Exhaust Fan
Appliances
Exhaust Fan, Hood Over Range, Oven - Gas, Oven Range - Built-In, Gas, Refrigerator, Washer/Dryer
Dining Room
Breakfast Bar, Dining Area, Eat in Kitchen
Family Room
No Family Room
Fireplace
Gas Log, Gas Starter, Living Room
Flooring
Carpet, Hardwood, Tile
Laundry
Upper Floor, Inside, In Utility Room
Cooling
Ceiling Fan, Central Forced Air
Heating
Central Forced Air - Gas
Exterior Features
Roof
Concrete
Foundation
Slab
Pool
None
Style
Contemporary, Craftsman
Parking, School, and Other Information
Garage/Parking
Attached Garage, Garage: 2 Car(s)
Elementary District
Morgan Hill Unified
High School District
Morgan Hill Unified
Sewer
Public Sewer
Water
Public
HOA Fee
$87
HOA Fee Frequency
Monthly
Zoning
R3
Neighborhood: Around This Home
Neighborhood: Local Demographics
Market Trends Charts
16915 San Simeon Dr is a Single Family Residence in Morgan Hill, CA 95037. This 2,672 square foot property sits on a 5,367 Sq Ft Lot and features 4 bedrooms & 3 full bathrooms. It is currently priced at $1,550,000 and was built in 2013. This address can also be written as 16915 San Simeon Dr, Morgan Hill, CA 95037.
©2026 MLSListings Inc. All rights reserved. All data, including all measurements and calculations of area, is obtained from various sources and has not been, and will not be, verified by broker or MLS. All information should be independently reviewed and verified for accuracy. Properties may or may not be listed by the office/agent presenting the information. Information provided is for personal, non-commercial use by the viewer and may not be redistributed without explicit authorization from MLSListings Inc.
Presently MLSListings.com displays Active, Contingent, Pending, and Recently Sold listings. Recently Sold listings are properties which were sold within the last three years. After that period listings are no longer displayed in MLSListings.com. Pending listings are properties under contract and no longer available for sale. Contingent listings are properties where there is an accepted offer, and seller may be seeking back-up offers. Active listings are available for sale.
This listing information is up-to-date as of February 02, 2026. For the most current information, please contact Jeff Beltramo, (650) 752-0708

