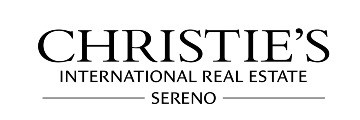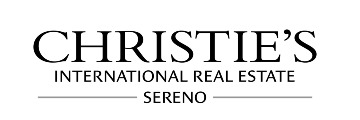862 Renetta Ct, Los Altos, CA 94024
$4,231,000 Mortgage Calculator Sold on Nov 18, 2024 Single Family Residence
Property Details
About this Property
Light & bright ranch-style home nestled on a large lot in a lovely cul-de-sac, less than a mile from the vibrant Village and wonderful Shoup Park. Home includes a formal entry, spacious living room, separate but open dining room, eat-in kitchen, primary bedroom suite with glass sliders to the rear yard, and a gorgeous family room with wainscoting, beamed ceiling and double glass doors to the private rear yard with its patio, lush lawn and mature trees. A front porch, soffitted ceilings, refinished hardwood floors, and 2 fireplaces add charm and character. Two-car attached garage with laundry and excellent schools (Covington Elementary, Blach Middle, Los Altos High) complete the appeal. Ranch-style home with front porch Excellent location on a cul-de-sac close to the Village and Shoup Park 3 bedrooms, 3.5 bathrooms Formal entry Spacious living room with fireplace Lovely separate dining room Gorgeous family room with fireplace, wainscoting and beamed ceiling Eat-in kitchen with stainless steel appliances and skylights Primary bedroom suite with elegant bathroom and glass sliders to the rear yard Refinished hardwood floors /soffited ceilings Freshly painted inside 2-car attached garage with laundry Lush lawn and mature trees in the front and rear Private rear yard with patio
MLS Listing Information
MLS #
ML81984051
MLS Source
MLSListings, Inc.
Interior Features
Bedrooms
Primary Bedroom on Ground Floor, More than One Bedroom on Ground Floor
Bathrooms
Double Sinks, Granite, Shower over Tub - 1, Stall Shower, Tub
Kitchen
220 Volt Outlet, Countertop - Granite, Skylight(s)
Appliances
Cooktop - Electric, Dishwasher, Microwave, Oven - Built-In, Refrigerator
Dining Room
Breakfast Nook, Formal Dining Room
Family Room
Separate Family Room
Fireplace
Family Room, Gas Burning, Living Room
Flooring
Hardwood
Laundry
In Garage
Cooling
None
Heating
Central Forced Air
Exterior Features
Roof
Wood
Foundation
Concrete Perimeter and Slab, Wood Frame
Style
Ranch
Parking, School, and Other Information
Garage/Parking
Attached Garage, Gate/Door Opener, Garage: 2 Car(s)
Elementary District
Los Altos Elementary
High School District
Mountain View-Los Altos Union High
Sewer
Public Sewer
Water
Public
Zoning
R110
Contact Information
Listing Agent
Brian Chancellor
Christie's International Real Estate Sereno
License #: 01174998
Phone: (650) 303-5511
Co-Listing Agent
Betty Chen
Christie's International Real Estate Sereno
License #: 01933122
Phone: (415) 812-5019
Neighborhood: Around This Home
Neighborhood: Local Demographics
Market Trends Charts
862 Renetta Ct is a Single Family Residence in Los Altos, CA 94024. This 1,991 square foot property sits on a 9,800 Sq Ft Lot and features 3 bedrooms & 3 full and 1 partial bathrooms. It is currently priced at $4,231,000 and was built in 1962. This address can also be written as 862 Renetta Ct, Los Altos, CA 94024.
©2026 MLSListings Inc. All rights reserved. All data, including all measurements and calculations of area, is obtained from various sources and has not been, and will not be, verified by broker or MLS. All information should be independently reviewed and verified for accuracy. Properties may or may not be listed by the office/agent presenting the information. Information provided is for personal, non-commercial use by the viewer and may not be redistributed without explicit authorization from MLSListings Inc.
Presently MLSListings.com displays Active, Contingent, Pending, and Recently Sold listings. Recently Sold listings are properties which were sold within the last three years. After that period listings are no longer displayed in MLSListings.com. Pending listings are properties under contract and no longer available for sale. Contingent listings are properties where there is an accepted offer, and seller may be seeking back-up offers. Active listings are available for sale.
This listing information is up-to-date as of February 02, 2026. For the most current information, please contact Brian Chancellor, (650) 303-5511


