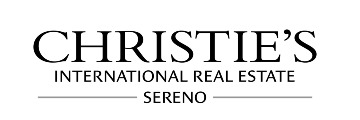250 Cowper St, Palo Alto, CA 94301
$3,500,000 Mortgage Calculator Sold on Nov 18, 2024 Single Family Residence
Property Details
About this Property
A rare & desirable Victorian home in downtown Palo Alto with a well appointed & flexible floorplan for a variety of lifestyle needs. As you approach this charming 1900's home, you will immediately sense the warmth & character of this timeless & updated 5 bedroom, 4 bathroom duplex (per county) that can easily be enjoyed as a large 2,451 sq.ft. home or as an income producing rental investment & use the separate downstairs 1 bedroom / 1 bath with its own private entrance, kitchen, living room, bedroom, dining space & inside laundry. This beautifully maintained home features formal rooms which include a marble entry, large living room with hardwood floors & recessed lighting, generous size separate dining room with coffered ceiling, library or study with French doors, a primary suite with its own private balcony with treetop views. One can be creative in the cook's kitchen with high end appliances from Wolf & Sub-Zero, marble floors & ample granite counters then relax in the private media room with a built-in projector & screen. Additional features include: 2 separate laundry facilities, central AC, EV charger, a covered back porch that lead to a private backyard patio plus all the benefits of being convenient to Stanford & only a few blocks to central downtown & University Avenue.
MLS Listing Information
MLS #
ML81983990
MLS Source
MLSListings, Inc.
Interior Features
Bedrooms
Primary Suite/Retreat, Walk-in Closet
Bathrooms
Dual Flush Toilet, Primary - Stall Shower(s), Other, Skylight, Stall Shower - 2+, Tile, Full on Ground Floor
Kitchen
Countertop - Granite, Exhaust Fan
Appliances
Cooktop - Gas, Dishwasher, Exhaust Fan, Freezer, Garbage Disposal, Hood Over Range, Ice Maker, Microwave, Oven Range - Gas, Refrigerator, Wine Refrigerator, Dryer, Washer, Washer/Dryer
Dining Room
Breakfast Bar, Eat in Kitchen, Formal Dining Room
Family Room
Separate Family Room
Flooring
Carpet, Hardwood, Marble, Tile
Laundry
Hookup - Gas Dryer, Inside
Cooling
Central Forced Air, Multi-Zone
Heating
Central Forced Air - Gas, Heating - 2+ Zones
Exterior Features
Roof
Composition, Shingle
Foundation
Concrete Perimeter and Slab, Quake Bracing
Style
Victorian
Parking, School, and Other Information
Garage/Parking
Off-Street Parking, On Street, Parking Area, Tandem Parking, Garage: 0 Car(s)
Elementary District
Palo Alto Unified
High School District
Palo Alto Unified
Sewer
Public Sewer
E.V. Hookup
Electric Vehicle Hookup Level 2 (240 volts)
Water
Public
Zoning
R2
Neighborhood: Around This Home
Neighborhood: Local Demographics
Market Trends Charts
250 Cowper St is a Single Family Residence in Palo Alto, CA 94301. This 2,451 square foot property sits on a 2,480 Sq Ft Lot and features 4 bedrooms & 4 full bathrooms. It is currently priced at $3,500,000 and was built in 1900. This address can also be written as 250 Cowper St, Palo Alto, CA 94301.
©2026 MLSListings Inc. All rights reserved. All data, including all measurements and calculations of area, is obtained from various sources and has not been, and will not be, verified by broker or MLS. All information should be independently reviewed and verified for accuracy. Properties may or may not be listed by the office/agent presenting the information. Information provided is for personal, non-commercial use by the viewer and may not be redistributed without explicit authorization from MLSListings Inc.
Presently MLSListings.com displays Active, Contingent, Pending, and Recently Sold listings. Recently Sold listings are properties which were sold within the last three years. After that period listings are no longer displayed in MLSListings.com. Pending listings are properties under contract and no longer available for sale. Contingent listings are properties where there is an accepted offer, and seller may be seeking back-up offers. Active listings are available for sale.
This listing information is up-to-date as of November 18, 2024. For the most current information, please contact Royce H. Cablayan, (650) 224-1711

