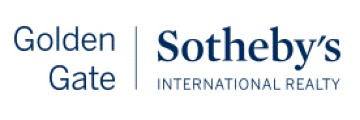248 Marchmont Dr, Los Gatos, CA 95032
$3,715,000 Mortgage Calculator Sold on Nov 12, 2024 Single Family Residence
Property Details
About this Property
Just minutes frm dwntwn LG, Mediterranean-style single-story situated in Hillbrook neighborhood btwn Shannon Rd & Kennedy Rd-exceptional blend of privacy & luxury-an inviting retreat. Secluded front courtyard ideal for al fresco dining & social gatherings. Spacious main living area-open beam, vaulted ceiling in great rm has fireplace overlooking lg formal dining area. Kitchen boasts granite counters & stainless steel appliances. Lg center island w/ bar seating-ample space for meal prep. Family room flooded w/ natural light has wet bar w/ bev fridge -sliding doors provide access to rear yard & sparkling pool & spa. Full bath adds convenience & functionality to this wing. Primary bdrm-peaceful retreat w/ private patio, bath has lg vanity, dual sinks, soaking tub w/ jets, & porcelain tiled stall shower, lg walk-in closet. 2 more bdrms-one connects to hall bath w/ workstation, offer spacious closets w/ abundant storage. Gym provides flexibility as fitness space or easily be converted back into garage use. Rear yard is a true oasis-multiple patios, including a pergola-covered seating area, relax in style +built-in Blaze BBQ w/ fridge & plumbed fire pit for warm nights, in-ground pool & spa- a resort-like oasis! Minutes to top LG Schools, hiking/biking trails, hwy 17/85. Awesome!
MLS Listing Information
MLS #
ML81983772
MLS Source
MLSListings, Inc.
Interior Features
Bedrooms
Primary Suite/Retreat, Walk-in Closet, Primary Bedroom on Ground Floor
Bathrooms
Double Sinks, Primary - Stall Shower(s), Primary - Tub w/ Jets, Shower over Tub - 1, Stall Shower - 2+, Steam Shower, Stone, Tile, Tub w/Jets, Full on Ground Floor
Kitchen
Countertop - Granite, Island, Skylight(s)
Appliances
Dishwasher, Garbage Disposal, Hood Over Range, Oven Range - Built-In, Gas, Refrigerator, Wine Refrigerator
Dining Room
Breakfast Bar, Dining Area in Living Room
Family Room
Kitchen/Family Room Combo
Fireplace
Gas Burning, Gas Log, Living Room
Flooring
Carpet, Hardwood, Tile
Laundry
Inside, In Utility Room
Cooling
Ceiling Fan, Central Forced Air
Heating
Central Forced Air - Gas
Exterior Features
Roof
Clay
Foundation
Concrete Perimeter
Pool
In Ground
Style
Spanish
Parking, School, and Other Information
Garage/Parking
Attached Garage, Garage: 2 Car(s)
Elementary District
Los Gatos Union Elementary
High School District
Los Gatos-Saratoga Joint Union High
Sewer
Public Sewer
Water
Public
Zoning
R110
Neighborhood: Around This Home
Neighborhood: Local Demographics
Market Trends Charts
248 Marchmont Dr is a Single Family Residence in Los Gatos, CA 95032. This 2,385 square foot property sits on a 10,146 Sq Ft Lot and features 3 bedrooms & 3 full bathrooms. It is currently priced at $3,715,000 and was built in 1964. This address can also be written as 248 Marchmont Dr, Los Gatos, CA 95032.
©2026 MLSListings Inc. All rights reserved. All data, including all measurements and calculations of area, is obtained from various sources and has not been, and will not be, verified by broker or MLS. All information should be independently reviewed and verified for accuracy. Properties may or may not be listed by the office/agent presenting the information. Information provided is for personal, non-commercial use by the viewer and may not be redistributed without explicit authorization from MLSListings Inc.
Presently MLSListings.com displays Active, Contingent, Pending, and Recently Sold listings. Recently Sold listings are properties which were sold within the last three years. After that period listings are no longer displayed in MLSListings.com. Pending listings are properties under contract and no longer available for sale. Contingent listings are properties where there is an accepted offer, and seller may be seeking back-up offers. Active listings are available for sale.
This listing information is up-to-date as of February 02, 2026. For the most current information, please contact Amy A. McCafferty, (408) 387-3227

