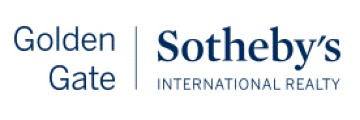191 Loma Alta Ave, Los Gatos, CA 95030
$3,350,000 Mortgage Calculator Sold on Dec 6, 2024 Single Family Residence
Property Details
About this Property
A charming blend of luxury and comfort! The inviting front porch opens into a meticulously designed interior. With two bedrooms downstairs and two upstairs, the floor plan versatile to suit many needs.The expansive great room seamlessly merges the family, dining, and gourmet kitchen which boasts a large island with a sink, custom cabinetry, and luxurious leathered Taj Mahal Quartzite countertops, complemented by top-of-the-line stainless steel appliances. A slider opens to a covered patio, perfect for outdoor cooking and entertaining. The main level includes two bedrooms sharing a luxurious full bath with a dual vanity and a spacious stall shower. A chic powder room and a well-equipped laundry room enhance practicality. Upstairs, two additional bedrooms share a beautifully appointed full bath. The sun-filled primary bedroom features a vaulted ceiling and a generous walk-in closet. The resort-like backyard boasts a stunning pool and spa, a spacious veranda with an outdoor kitchen, and a large side yard perfect for a garden. Located in a vibrant neighborhood, you'll enjoy local festivities, schools, and downtown conveniences. ***Actual age of the home is unknown. County records show 1991, however, there are indications the original part of the home in much older.
MLS Listing Information
MLS #
ML81983746
MLS Source
MLSListings, Inc.
Interior Features
Bedrooms
Walk-in Closet, More than One Bedroom on Ground Floor
Bathrooms
Double Sinks, Stall Shower - 2+, Full on Ground Floor, Half on Ground Floor, Oversized Tub
Kitchen
Exhaust Fan, Island with Sink, Pantry
Appliances
Dishwasher, Exhaust Fan, Garbage Disposal, Hood Over Range, Microwave, Oven Range - Built-In, Gas, Refrigerator, Wine Refrigerator
Dining Room
Breakfast Bar, Dining Area in Family Room
Family Room
Kitchen/Family Room Combo
Fireplace
Gas Log, Living Room
Flooring
Wood
Laundry
In Utility Room
Cooling
Central Forced Air
Heating
Central Forced Air
Exterior Features
Roof
Composition
Foundation
Concrete Perimeter
Pool
In Ground
Parking, School, and Other Information
Garage/Parking
Detached, Electric Car Hookup, Electric Gate, Gate/Door Opener, Parking Area, Garage: 2 Car(s)
Elementary District
Los Gatos Union Elementary
High School District
Los Gatos-Saratoga Joint Union High
E.V. Hookup
Electric Vehicle Hookup Level 2 (240 volts)
Water
Public
Zoning
R18
Contact Information
Listing Agent
Nicolette Rodman Kelly
Golden Gate Sotheby's International Realty
License #: 01144582
Phone: (408) 483-8040
Co-Listing Agent
Marlene Rodman
Golden Gate Sotheby's International Realty
License #: 00426829
Phone: (408) 483-8103
Neighborhood: Around This Home
Neighborhood: Local Demographics
Market Trends Charts
191 Loma Alta Ave is a Single Family Residence in Los Gatos, CA 95030. This 2,114 square foot property sits on a 7,500 Sq Ft Lot and features 4 bedrooms & 2 full and 1 partial bathrooms. It is currently priced at $3,350,000 and was built in 1991. This address can also be written as 191 Loma Alta Ave, Los Gatos, CA 95030.
©2026 MLSListings Inc. All rights reserved. All data, including all measurements and calculations of area, is obtained from various sources and has not been, and will not be, verified by broker or MLS. All information should be independently reviewed and verified for accuracy. Properties may or may not be listed by the office/agent presenting the information. Information provided is for personal, non-commercial use by the viewer and may not be redistributed without explicit authorization from MLSListings Inc.
Presently MLSListings.com displays Active, Contingent, Pending, and Recently Sold listings. Recently Sold listings are properties which were sold within the last three years. After that period listings are no longer displayed in MLSListings.com. Pending listings are properties under contract and no longer available for sale. Contingent listings are properties where there is an accepted offer, and seller may be seeking back-up offers. Active listings are available for sale.
This listing information is up-to-date as of February 02, 2026. For the most current information, please contact Nicolette Rodman Kelly, (408) 483-8040

