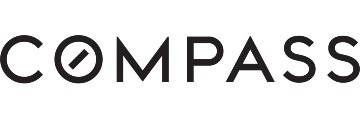1612 Duvall Dr, San Jose, CA 95130
$2,100,000 Mortgage Calculator Sold on Nov 7, 2024 Single Family Residence
Property Details
About this Property
Nestled on a quiet street, this meticulously cared-for home has been lovingly enhanced over the past 11 years and is now a truly rare gem. With a major renovation completed in 2018 and further upgrades in 2021, this home seamlessly blends modern amenities with inviting charm. Step inside to discover beautiful hardwood floors that flow throughout the home. The heart of the house is the large, open-concept kitchen, dining, and living area, featuring custom cabinetry and granite countertops. Perfect for family gatherings and entertaining, this space was transformed by removing walls to create an expansive and welcoming environment. A wood-burning fireplace adds to the cozy atmosphere in the spacious living room, which also boasts skylights that flood the area with natural light. The primary suite offers a newly renovated bathroom and walk-in closet. The beautifully landscaped backyard featuring a picturesque pond with a waterfall, a pergola-covered patio, and numerous fruit trees including peach, apple, pomegranate, mandarin orange, plus raspberries. A newly added sunroom offers a peaceful place to relax. Extensive improvements over the last eight years, including new dual-pane windows, updated HVAC, and energy-efficient solar panels. Move in ready!
MLS Listing Information
MLS #
ML81983386
MLS Source
MLSListings, Inc.
Interior Features
Bathrooms
Shower over Tub - 1
Kitchen
220 Volt Outlet, Countertop - Granite
Appliances
Oven Range - Built-In, Gas, Refrigerator
Dining Room
Dining Area in Living Room, Eat in Kitchen
Family Room
Separate Family Room
Fireplace
Wood Burning
Flooring
Hardwood
Laundry
In Garage
Cooling
Central Forced Air
Heating
Central Forced Air, Solar
Exterior Features
Roof
Composition
Foundation
Concrete Perimeter
Pool
None
Parking, School, and Other Information
Garage/Parking
Attached Garage, Room for Oversized Vehicle, Garage: 2 Car(s)
Elementary District
Moreland Elementary
High School District
Campbell Union High
Water
Public
Zoning
R1-8
Contact Information
Listing Agent
Cynthia Kodweis
Compass
License #: 01120838
Phone: (650) 279-6333
Co-Listing Agent
Alex Kodweis
Compass
License #: 02013185
Phone: (650) 269-9249
Neighborhood: Around This Home
Neighborhood: Local Demographics
Market Trends Charts
1612 Duvall Dr is a Single Family Residence in San Jose, CA 95130. This 1,400 square foot property sits on a 5,904 Sq Ft Lot and features 3 bedrooms & 2 full bathrooms. It is currently priced at $2,100,000 and was built in 1960. This address can also be written as 1612 Duvall Dr, San Jose, CA 95130.
©2026 MLSListings Inc. All rights reserved. All data, including all measurements and calculations of area, is obtained from various sources and has not been, and will not be, verified by broker or MLS. All information should be independently reviewed and verified for accuracy. Properties may or may not be listed by the office/agent presenting the information. Information provided is for personal, non-commercial use by the viewer and may not be redistributed without explicit authorization from MLSListings Inc.
Presently MLSListings.com displays Active, Contingent, Pending, and Recently Sold listings. Recently Sold listings are properties which were sold within the last three years. After that period listings are no longer displayed in MLSListings.com. Pending listings are properties under contract and no longer available for sale. Contingent listings are properties where there is an accepted offer, and seller may be seeking back-up offers. Active listings are available for sale.
This listing information is up-to-date as of February 02, 2026. For the most current information, please contact Cynthia Kodweis, (650) 279-6333

