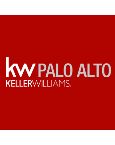2155 Oakley Ave, Menlo Park, CA 94025
$4,950,000 Mortgage Calculator Sold on Nov 12, 2024 Single Family Residence
Property Details
About this Property
Beautiful home, newly built in 2019 exemplifies modern luxury and designer touches. Spanning two levels and boasting 5-star quality: exquisite flooring, architecturally detailed ceilings & dazzling custom lighting. Located on a coveted street in West Menlo Park, the home features 5 bedrooms & 4 full baths, including a main-level bedroom ideal for guests or a home office. Formal living & dining areas are gracefully accommodated at the front of the home, complemented by a wine bar that transitions to the expansive great room showcasing a stunning kitchen & open family room. Two sets of sliding glass doors provide access to the rear grounds for indoor/outdoor living, while a waterfall-edge island & seating invites social gatherings. Electric fireplaces in both the living & family room create a warm ambiance. Beautifully landscaped grounds are highlighted by neighboring redwoods, a well lit street & thoughtfully designed rear yard with two distinct areas for entertaining & play, along with raised beds for future vegetable & flower gardens. Just blocks away are multiple restaurants, Starbucks, and the home offers access to acclaimed Las Lomitas schools, as well as proximity to Stanford University & Sand Hill Road venture capital centers. Truly an exceptional residence to call home!
MLS Listing Information
MLS #
ML81982883
MLS Source
MLSListings, Inc.
Interior Features
Bedrooms
Ground Floor Bedroom, Primary Suite/Retreat, Walk-in Closet
Bathrooms
Double Sinks, Marble, Primary - Stall Shower(s), Shower over Tub - 1, Stall Shower - 2+, Tile, Full on Ground Floor, Primary - Oversized Tub
Kitchen
220 Volt Outlet, Island with Sink
Appliances
Cooktop - Gas, Dishwasher, Garbage Disposal, Microwave, Refrigerator, Wine Refrigerator, Dryer, Washer
Dining Room
Breakfast Bar, Breakfast Nook, Dining Area in Family Room, Eat in Kitchen
Family Room
Kitchen/Family Room Combo
Fireplace
Family Room, Living Room
Flooring
Hardwood, Tile
Laundry
Hookup - Gas Dryer, In Utility Room
Cooling
Central Forced Air, Multi-Zone
Heating
Central Forced Air - Gas, Heating - 2+ Zones
Exterior Features
Roof
Composition, Shingle
Foundation
Concrete Perimeter and Slab
Style
Contemporary, Craftsman
Parking, School, and Other Information
Garage/Parking
Attached Garage, Gate/Door Opener, Garage: 2 Car(s)
Elementary District
Las Lomitas Elementary
High School District
Sequoia Union High
Sewer
Public Sewer
E.V. Hookup
Electric Vehicle Hookup Level 2 (240 volts)
Water
Public
Zoning
R10006
Neighborhood: Around This Home
Neighborhood: Local Demographics
Market Trends Charts
2155 Oakley Ave is a Single Family Residence in Menlo Park, CA 94025. This 2,837 square foot property sits on a 6,000 Sq Ft Lot and features 5 bedrooms & 4 full bathrooms. It is currently priced at $4,950,000 and was built in 2019. This address can also be written as 2155 Oakley Ave, Menlo Park, CA 94025.
©2026 MLSListings Inc. All rights reserved. All data, including all measurements and calculations of area, is obtained from various sources and has not been, and will not be, verified by broker or MLS. All information should be independently reviewed and verified for accuracy. Properties may or may not be listed by the office/agent presenting the information. Information provided is for personal, non-commercial use by the viewer and may not be redistributed without explicit authorization from MLSListings Inc.
Presently MLSListings.com displays Active, Contingent, Pending, and Recently Sold listings. Recently Sold listings are properties which were sold within the last three years. After that period listings are no longer displayed in MLSListings.com. Pending listings are properties under contract and no longer available for sale. Contingent listings are properties where there is an accepted offer, and seller may be seeking back-up offers. Active listings are available for sale.
This listing information is up-to-date as of January 04, 2025. For the most current information, please contact Lan L. Bowling, (650) 520-3407

