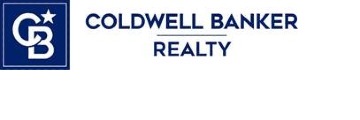9958 Bobcat Ct, Gilroy, CA 95020
$1,580,000 Mortgage Calculator Sold on Nov 18, 2024 Single Family Residence
Property Details
About this Property
Have you been seeking a luxurious two-story home with a gourmet kitchen, sumptuous primary suite, down stairs bedroom with full bath and an entertainment-ready outdoor space? Situated in a quiet community just steps from Christopher High School, this 4BR/3.5BA, 3,300+sqft property emanates an upscale aesthetic with soaring foyer ceilings, premium finishes, recessed lights, and a living room boasting vaulted ceilings and a fireplace. Explore your culinary curiosity in the open concept chefs kitchen featuring KitchenAid stainless-steel appliances, pantry, island with slab granite top, pendant lighting, gas stove, breakfast nook, and a butlers pantry. Host weekend parties in the private fenced-in backyard, which has a hot tub, gas firepit, stamped concrete patio, custom waterfall, highend landscape lighting and covered outdoor kitchen w DCS BBQ, fridge and 2-sideburners. Oversized for maximum enjoyment, the primary bedroom boasts a custom walk-in closet and chic en suite with a rain shower, soaking tub, and dual vanities. Other features: 3-car tandem garage w/epoxy floors, water softener, tankless water heater. Upstairs laundry room, covered porch, near shopping and parks, and so much more! Come See Today!
MLS Listing Information
MLS #
ML81982691
MLS Source
MLSListings, Inc.
Interior Features
Bedrooms
Ground Floor Bedroom, Walk-in Closet
Bathrooms
Double Sinks, Primary - Stall Shower(s), Stone, Tile, Full on Ground Floor, Primary - Oversized Tub, Half on Ground Floor, Oversized Tub
Kitchen
Countertop - Granite, Island, Pantry
Appliances
Cooktop - Gas, Dishwasher, Garbage Disposal, Hood Over Range, Microwave, Oven - Electric, Refrigerator, Wine Refrigerator, Washer/Dryer, Water Softener
Dining Room
Breakfast Bar, Dining Area, Eat in Kitchen, Formal Dining Room
Family Room
Kitchen/Family Room Combo
Fireplace
Family Room
Flooring
Carpet, Tile
Laundry
Upper Floor, Inside
Cooling
Ceiling Fan, Central Forced Air, Multi-Zone
Heating
Central Forced Air - Gas
Exterior Features
Roof
Tile
Foundation
Slab
Parking, School, and Other Information
Garage/Parking
Attached Garage, On Street, Garage: 3 Car(s)
Elementary District
Gilroy Unified
High School District
Gilroy Unified
Sewer
Public Sewer
Water
Public
HOA Fee
$99
HOA Fee Frequency
Monthly
Zoning
A-20S
Neighborhood: Around This Home
Neighborhood: Local Demographics
Market Trends Charts
9958 Bobcat Ct is a Single Family Residence in Gilroy, CA 95020. This 3,302 square foot property sits on a 8,171 Sq Ft Lot and features 4 bedrooms & 3 full and 1 partial bathrooms. It is currently priced at $1,580,000 and was built in 2016. This address can also be written as 9958 Bobcat Ct, Gilroy, CA 95020.
©2026 MLSListings Inc. All rights reserved. All data, including all measurements and calculations of area, is obtained from various sources and has not been, and will not be, verified by broker or MLS. All information should be independently reviewed and verified for accuracy. Properties may or may not be listed by the office/agent presenting the information. Information provided is for personal, non-commercial use by the viewer and may not be redistributed without explicit authorization from MLSListings Inc.
Presently MLSListings.com displays Active, Contingent, Pending, and Recently Sold listings. Recently Sold listings are properties which were sold within the last three years. After that period listings are no longer displayed in MLSListings.com. Pending listings are properties under contract and no longer available for sale. Contingent listings are properties where there is an accepted offer, and seller may be seeking back-up offers. Active listings are available for sale.
This listing information is up-to-date as of February 02, 2026. For the most current information, please contact Jeff Sheets, (408) 710-3963

