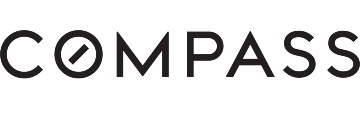5100 Thalia Dr, El Dorado Hills, CA 95762
$1,888,000 Mortgage Calculator Active Single Family Residence
Property Details
About this Property
Welcome to this stunning 5-bedroom, 4-bathroom home located in the desirable El Dorado Hills. The Promontory Bella Lago is a gated community and the most phenomenal views! With a spacious 3,818 square feet of living space on a generous 18,295 square foot lot, this home offers plenty of room for comfortable living and entertaining. The beautifully designed kitchen is a chefs dream, featuring granite countertops, a double oven, an electric oven, a pantry, and modern appliances including a dishwasher, microwave, refrigerator, and trash compactor.New updates The home boasts a variety of amenities including built-in vacuum, high ceilings, and walk-in closets. Relax in the separate family room with a warm fireplace or enjoy dining in the breakfast dining bar. features central AC, ceiling fans, and a whole house/attic fan for optimal cooling.The spacious primary suite includes an oversized tub with jets, providing a luxurious retreat. The convenient ground-floor bedroom and full bathroom add to the home's versatile layout. Laundry, tub/sink, and provided washer/dryer. Enjoy outdoor living with a gunite pool heated by solar energy. Additional features include a 3-car garage, solar heating for the pool, and a storage shed. New redwood fence just put in and 1500 SQFT of new title flooring,
MLS Listing Information
MLS #
ML81981695
MLS Source
MLSListings, Inc.
Days on Site
87
Interior Features
Bedrooms
Ground Floor Bedroom, Primary Suite/Retreat
Bathrooms
Double Sinks, Primary - Tub w/ Jets, Other, Shower and Tub, Shower over Tub - 1, Stall Shower, Full on Ground Floor, Primary - Oversized Tub, Oversized Tub
Kitchen
220 Volt Outlet, Countertop - Granite, Countertop - Other, Hookups - Gas, Island, Pantry
Appliances
Dishwasher, Garbage Disposal, Ice Maker, Microwave, Oven - Double, Oven - Electric, Refrigerator, Trash Compactor, Washer/Dryer
Dining Room
Breakfast Nook, Dining Bar, Formal Dining Room
Family Room
Separate Family Room
Fireplace
Family Room, Gas Log, Other
Flooring
Carpet, Wood
Laundry
Hookup - Gas Dryer, Tub / Sink, Inside
Cooling
Ceiling Fan, Central Forced Air, Whole House Fan
Heating
Central Forced Air, Solar
Exterior Features
Roof
Tile
Foundation
Slab, Concrete Perimeter and Slab
Pool
Gunite
Style
Mediterranean
Parking, School, and Other Information
Garage/Parking
Attached Garage, Parking Restrictions, Garage: 3 Car(s)
Elementary District
Rescue Union Elementary
High School District
El Dorado Union High
Sewer
Public Sewer
Water
Public
HOA Fee
$107
HOA Fee Frequency
Monthly
Zoning
PR-SP
Neighborhood: Around This Home
Neighborhood: Local Demographics
Market Trends Charts
Nearby Homes for Sale
5100 Thalia Dr is a Single Family Residence in El Dorado Hills, CA 95762. This 3,818 square foot property sits on a 0.42 Acres Lot and features 5 bedrooms & 4 full bathrooms. It is currently priced at $1,888,000 and was built in 2003. This address can also be written as 5100 Thalia Dr, El Dorado Hills, CA 95762.
©2024 MLSListings Inc. All rights reserved. All data, including all measurements and calculations of area, is obtained from various sources and has not been, and will not be, verified by broker or MLS. All information should be independently reviewed and verified for accuracy. Properties may or may not be listed by the office/agent presenting the information. Information provided is for personal, non-commercial use by the viewer and may not be redistributed without explicit authorization from MLSListings Inc.
Presently MLSListings.com displays Active, Contingent, Pending, and Recently Sold listings. Recently Sold listings are properties which were sold within the last three years. After that period listings are no longer displayed in MLSListings.com. Pending listings are properties under contract and no longer available for sale. Contingent listings are properties where there is an accepted offer, and seller may be seeking back-up offers. Active listings are available for sale.
This listing information is up-to-date as of November 24, 2024. For the most current information, please contact Jeannette Dane, (650) 302-0891























































































