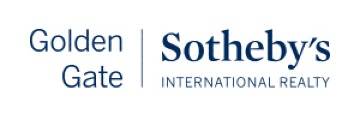3139 Alexis Dr, Palo Alto, CA 94304
$4,688,000 Mortgage Calculator Sold on Dec 20, 2024 Single Family Residence
Property Details
About this Property
Serene & active lifestyle you dream of: Mountain & valley views from each room! Hobby vineyard! Golf course adjacent! Neighborhood access to Foothills Park hiking trails! A custom-milled front door greets you & reveals a dramatic entry & living room w/vaulted ceiling, large picture windows, stacked stone fireplace, random plank hardwood floors & sunny views to the south bay. Hardwood floors extend into a generous-sized dining rm w/large picture window. The remodeled open-concept kitchen/family room area features granite countertops, high-end stainless steel appliances, recessed lighting, painted cabinets, built-in desk & breakfast bar. The family room area opens to flagstone-clad front patio w/fountain. An enormous primary suite retreat features newly updated bathroom w/soaking tub, walk-in closet, romantic free-standing fireplace & private deck. There are 3 additional large bedrooms, 2 updated bathrooms & a nice laundry room. Parking options abound w/oversized garage, generous lower driveway & front entry circle driveway. 1 acre gently sloped lot features Cab Sauvignon, Cab Franc, Merlot & Pinot varietals. Approx 400 mature vines originally planted in 1981 (w/graftings added 90s-2012) & annual production 600-1,200lbs. PA schools! PA city services & utilities (not PG&E)!
MLS Listing Information
MLS #
ML81980918
MLS Source
MLSListings, Inc.
Interior Features
Bedrooms
Primary Suite/Retreat, More than One Primary Bedroom
Bathrooms
Double Sinks, Primary - Stall Shower(s), Shower over Tub - 1, Stall Shower, Stone, Updated Bath(s), Primary - Oversized Tub
Kitchen
Countertop - Marble
Appliances
Cooktop - Gas, Oven - Built-In, Refrigerator
Dining Room
Formal Dining Room
Family Room
Kitchen/Family Room Combo
Fireplace
Living Room, Primary Bedroom
Flooring
Carpet, Hardwood, Stone, Vinyl/Linoleum
Laundry
Inside
Cooling
Central Forced Air
Heating
Central Forced Air - Gas, Stove - Wood
Exterior Features
Roof
Other
Foundation
Concrete Perimeter
Parking, School, and Other Information
Garage/Parking
Attached Garage, Carport, Off-Street Parking, Garage: 2 Car(s)
Elementary District
Palo Alto Unified
High School District
Palo Alto Unified
Sewer
Public Sewer
Water
Public
Zoning
PC
Neighborhood: Around This Home
Neighborhood: Local Demographics
Market Trends Charts
3139 Alexis Dr is a Single Family Residence in Palo Alto, CA 94304. This 2,885 square foot property sits on a 1 Acres Lot and features 4 bedrooms & 3 full bathrooms. It is currently priced at $4,688,000 and was built in 1968. This address can also be written as 3139 Alexis Dr, Palo Alto, CA 94304.
©2026 MLSListings Inc. All rights reserved. All data, including all measurements and calculations of area, is obtained from various sources and has not been, and will not be, verified by broker or MLS. All information should be independently reviewed and verified for accuracy. Properties may or may not be listed by the office/agent presenting the information. Information provided is for personal, non-commercial use by the viewer and may not be redistributed without explicit authorization from MLSListings Inc.
Presently MLSListings.com displays Active, Contingent, Pending, and Recently Sold listings. Recently Sold listings are properties which were sold within the last three years. After that period listings are no longer displayed in MLSListings.com. Pending listings are properties under contract and no longer available for sale. Contingent listings are properties where there is an accepted offer, and seller may be seeking back-up offers. Active listings are available for sale.
This listing information is up-to-date as of February 02, 2026. For the most current information, please contact Dulcy Freeman, (650) 804-8884

