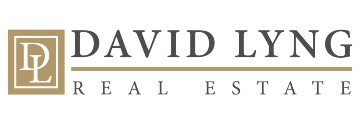900 E Bel Mar Dr, La Selva Beach, CA 95076
$3,998,000 Mortgage Calculator Active Single Family Residence
Property Details
About this Property
Never sold before on the public market! Set on 5 mostly usable acres, this breathtaking property is guarded by a dramatic butterfly-inspired front gate. A scenic driveway winds past a pond with a waterfall, leading you to the main residence. Perched at the highest point of the estate, this single-story home offers spectacular, unobstructed coastline & ocean views, while tranquil greenbelt & forest vistas stretch out in other directions. The thoughtfully designed floor plan features a formal living room & dining room at the entrance. A central family room boasting high ceilings, a cozy fireplace, & skylights that fill the space with natural light connects to the large, open concept kitchen. There are 2 bedrooms with a shared, spacious bathroom on one wing, while an ocean-view bedroom with a luxurious marble bath is located on the other. A spiral staircase leads to a spacious loft, ideal for a play area, home office or additional living space. Outdoor living is just as impressive, with a large courtyard off the family room, plus expansive grounds featuring fruit trees, grapevines, & garden spaces. There's even a dedicated ocean-view lookout point. Endless potential to create your dream estate; whether it's adding a 2nd unit, a tennis court, a pool, horses, or an additional garage.
MLS Listing Information
MLS #
ML81980662
MLS Source
MLSListings, Inc.
Days on Site
60
Interior Features
Bedrooms
Ground Floor Bedroom, More than One Bedroom on Ground Floor
Bathrooms
Double Sinks, Marble, Shower and Tub, Stall Shower, Tile, Tub, Full on Ground Floor
Kitchen
Countertop - Granite, Exhaust Fan, Island with Sink, Skylight(s)
Appliances
Dishwasher, Exhaust Fan, Microwave, Oven Range - Gas, Refrigerator
Dining Room
Breakfast Bar, Dining Bar, Eat in Kitchen, Formal Dining Room, Skylight(s)
Family Room
Kitchen/Family Room Combo, Separate Family Room
Fireplace
Family Room, Gas Starter, Living Room, Wood Burning
Flooring
Carpet, Hardwood, Marble, Tile
Laundry
In Utility Room
Cooling
None
Heating
Central Forced Air - Gas, Fireplace
Exterior Features
Roof
Composition
Foundation
Concrete Perimeter and Slab
Parking, School, and Other Information
Garage/Parking
Attached Garage, Drive Through, Electric Gate, Guest / Visitor Parking, Room for Oversized Vehicle, Garage: 3 Car(s)
Elementary District
Pajaro Valley Unified
High School District
Pajaro Valley Unified
Sewer
Septic Tank
Zoning
SU
Neighborhood: Around This Home
Neighborhood: Local Demographics
Market Trends Charts
Nearby Homes for Sale
900 E Bel Mar Dr is a Single Family Residence in La Selva Beach, CA 95076. This 3,000 square foot property sits on a 5 Acres Lot and features 3 bedrooms & 2 full and 1 partial bathrooms. It is currently priced at $3,998,000 and was built in 1968. This address can also be written as 900 E Bel Mar Dr, La Selva Beach, CA 95076.
©2024 MLSListings Inc. All rights reserved. All data, including all measurements and calculations of area, is obtained from various sources and has not been, and will not be, verified by broker or MLS. All information should be independently reviewed and verified for accuracy. Properties may or may not be listed by the office/agent presenting the information. Information provided is for personal, non-commercial use by the viewer and may not be redistributed without explicit authorization from MLSListings Inc.
Presently MLSListings.com displays Active, Contingent, Pending, and Recently Sold listings. Recently Sold listings are properties which were sold within the last three years. After that period listings are no longer displayed in MLSListings.com. Pending listings are properties under contract and no longer available for sale. Contingent listings are properties where there is an accepted offer, and seller may be seeking back-up offers. Active listings are available for sale.
This listing information is up-to-date as of November 04, 2024. For the most current information, please contact Lyng-Vidrine Team, (831) 345-0503

































































