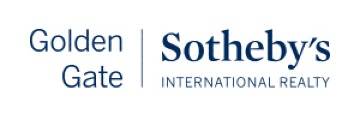1651 Stone Pine Ln, Menlo Park, CA 94025
$2,895,000 Mortgage Calculator Sold on Oct 15, 2024 Single Family Residence
Property Details
About this Property
A true gem in the Park Forest Community of Menlo Park! One of the largest homes with 3,640 sq ft of elegant living space. Living Room with floor to ceiling windows, marble fireplace, wet bar, and custom cabinetry opens unto private brick patio with entrance to pool and park area. Expansive dining room can easily host 12 or more guests. Family room overlooks stunning kitchen with gorgeous marble countertops, six burner Wolf range, Sub-Zero fridge, wine fridge, double oven, and warming drawer. Oversized kitchen island includes second sink and seating area for 4. Primary Suite features walk-in closet, separate closet/dressing area, and private deck overlooking the park and redwoods. Primary bath includes dual sink with seated vanity, luxurious soaking tub, large glass-enclosed shower with dual shower heads and a warming towel bar. Two additional bedrooms, bath, and laundry room complete the upstairs. Elevator services all floors including garage. Oversized garage can accommodate 3 cars (1 tandem) with additional storage. Other amenities include central AC, double pane windows, newer roof, upgraded exterior drainage, intercom, and security alarm. Conveniently located close to Downtown Menlo Park, Caltrain, freeways, and more.
MLS Listing Information
MLS #
ML81980484
MLS Source
MLSListings, Inc.
Interior Features
Bedrooms
Primary Suite/Retreat, Walk-in Closet
Bathrooms
Double Sinks, Primary - Stall Shower(s), Primary - Tub w/ Jets, Stall Shower, Primary - Oversized Tub
Kitchen
Countertop - Marble, Exhaust Fan, Island with Sink
Appliances
Cooktop - Gas, Dishwasher, Exhaust Fan, Garbage Disposal, Hood Over Range, Microwave, Oven - Double, Refrigerator, Wine Refrigerator, Washer/Dryer, Warming Drawer
Dining Room
Breakfast Bar, Formal Dining Room
Family Room
Kitchen/Family Room Combo
Fireplace
Family Room, Gas Burning, Gas Log, Living Room
Flooring
Carpet, Hardwood
Laundry
Tub / Sink, Upper Floor
Cooling
Central Forced Air, Multi-Zone
Heating
Central Forced Air
Exterior Features
Roof
Composition
Foundation
Slab
Pool
Community Facility
Parking, School, and Other Information
Garage/Parking
Attached Garage, Gate/Door Opener, Off-Street Parking, Tandem Parking, Garage: 3 Car(s)
Elementary District
Menlo Park City Elementary
High School District
Sequoia Union High
Sewer
Public Sewer
Water
Public
HOA Fee
$430
HOA Fee Frequency
Monthly
Complex Amenities
Community Pool
Zoning
R1000T
Neighborhood: Around This Home
Neighborhood: Local Demographics
Market Trends Charts
1651 Stone Pine Ln is a Single Family Residence in Menlo Park, CA 94025. This 3,640 square foot property sits on a 2,200 Sq Ft Lot and features 3 bedrooms & 2 full and 1 partial bathrooms. It is currently priced at $2,895,000 and was built in 1971. This address can also be written as 1651 Stone Pine Ln, Menlo Park, CA 94025.
©2026 MLSListings Inc. All rights reserved. All data, including all measurements and calculations of area, is obtained from various sources and has not been, and will not be, verified by broker or MLS. All information should be independently reviewed and verified for accuracy. Properties may or may not be listed by the office/agent presenting the information. Information provided is for personal, non-commercial use by the viewer and may not be redistributed without explicit authorization from MLSListings Inc.
Presently MLSListings.com displays Active, Contingent, Pending, and Recently Sold listings. Recently Sold listings are properties which were sold within the last three years. After that period listings are no longer displayed in MLSListings.com. Pending listings are properties under contract and no longer available for sale. Contingent listings are properties where there is an accepted offer, and seller may be seeking back-up offers. Active listings are available for sale.
This listing information is up-to-date as of February 02, 2026. For the most current information, please contact Shena Hurley, (650) 575-0991

