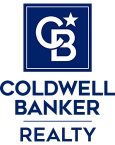676 Clubhouse Dr, Aptos, CA 95003
$2,195,000 Mortgage Calculator Sold on Mar 14, 2025 Single Family Residence
Property Details
About this Property
Welcome to your dream home nestled in the serene surroundings of Rio Del Mar, where modern craftsmanship combines with absolute comfort! This stunning 4-bedroom, 3-bathroom home offers generous spaces for contemporary living, fashioned in the distinctive craftsman style that blends beautifully with its coastal locale. Step into an open concept floor plan that serves as the heart of the home. The ground floor is thoughtfully designed with a primary bedroom ensuring privacy and ease, alongside a secondary bedroom perfect for guests or office space. The upper level features 2-additional bedrooms, a bathroom, living area and extra storage. Separate living and family rooms provide versatile spaces for relaxation or entertaining. This property is a host's delight, featuring dedicated spaces designed to impress any guest and make every gathering memorable. Just moments away, explore the quaint charm of Deer Park Shopping Center, and for the sports enthusiast the nearby Seascape Sports Club. Nature lovers will enjoy nearby Hidden Beach Park & Rio Del Mar Beach, offering splendid escapes just a stones throw away. Not to forget, Seascape Golf Course awaits those who enjoy a picturesque round of golf!
MLS Listing Information
MLS #
ML81979933
MLS Source
MLSListings, Inc.
Interior Features
Bedrooms
Walk-in Closet, Primary Bedroom on Ground Floor, More than One Bedroom on Ground Floor
Bathrooms
Double Sinks, Granite, Primary - Stall Shower(s), Shower and Tub, Stall Shower - 2+, Tubs - 2+, Full on Ground Floor, Primary - Oversized Tub
Kitchen
Countertop - Stone, Exhaust Fan, Island with Sink, Pantry
Appliances
Dishwasher, Exhaust Fan, Garbage Disposal, Microwave, Oven Range - Built-In, Refrigerator
Dining Room
Breakfast Bar, Dining Area
Family Room
Kitchen/Family Room Combo, Separate Family Room
Fireplace
Living Room
Flooring
Carpet, Hardwood, Tile, Wood
Laundry
Hookup - Gas Dryer, In Garage, Inside
Cooling
None
Heating
Fireplace, Radiant
Exterior Features
Roof
Composition, Shingle
Foundation
Slab
Style
Craftsman, Traditional
Parking, School, and Other Information
Garage/Parking
Attached Garage, Garage: 2 Car(s)
Elementary District
Pajaro Valley Unified
High School District
Pajaro Valley Unified
Sewer
Public Sewer
Water
Public
Zoning
R-1-10
Neighborhood: Around This Home
Neighborhood: Local Demographics
Market Trends Charts
676 Clubhouse Dr is a Single Family Residence in Aptos, CA 95003. This 2,689 square foot property sits on a 9,932 Sq Ft Lot and features 4 bedrooms & 3 full bathrooms. It is currently priced at $2,195,000 and was built in 2014. This address can also be written as 676 Clubhouse Dr, Aptos, CA 95003.
©2026 MLSListings Inc. All rights reserved. All data, including all measurements and calculations of area, is obtained from various sources and has not been, and will not be, verified by broker or MLS. All information should be independently reviewed and verified for accuracy. Properties may or may not be listed by the office/agent presenting the information. Information provided is for personal, non-commercial use by the viewer and may not be redistributed without explicit authorization from MLSListings Inc.
Presently MLSListings.com displays Active, Contingent, Pending, and Recently Sold listings. Recently Sold listings are properties which were sold within the last three years. After that period listings are no longer displayed in MLSListings.com. Pending listings are properties under contract and no longer available for sale. Contingent listings are properties where there is an accepted offer, and seller may be seeking back-up offers. Active listings are available for sale.
This listing information is up-to-date as of January 29, 2026. For the most current information, please contact Sean Pate, (831) 234-1416

