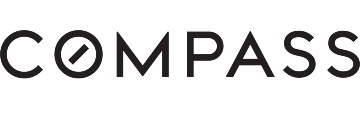Property Details
About this Property
Welcome home to The Avatar! Centrally located in vibrant Downtown Belmont, this newly renovated and spacious 1 bed + 1 bath has it all. This contemporary unit features a bright open floor plan including a newly updated full kitchen complete with Quartz counters, designer tile, stainless steel appliances and opens to your eat-in kitchen and large living room. The designer bathroom enjoys Quartz counters, designer tile, and an under mount sink with ample vanity storage. Other features include an expansive private balcony space, oversized new double-paned windows, in-unit laundry, led lighting, hardwood style floors, and assigned covered parking with EV charging port. All this, plus ideally situated in downtown Belmont walking distance to Caltrain, Safeway, Starbucks, amazing restaurants, top-rated Belmont schools, and with easy access to highways 101 and 92. Don't miss this amazing opportunity!
MLS Listing Information
MLS #
ML81979889
MLS Source
MLSListings, Inc.
Rental Information
Rent Includes
Gardener, Management, LaundryFacilities
Interior Features
Appliances
Cooktop - Electric, Dishwasher, Freezer, Microwave, Oven - Electric, Refrigerator, Washer/Dryer
Dining Room
Dining Area, Eat in Kitchen
Family Room
No Family Room
Flooring
Tile, Vinyl/Linoleum
Cooling
None
Heating
Forced Air, Wall Furnace
Parking, School, and Other Information
Garage/Parking
Assigned Spaces, Covered Parking, Parking Area, Garage: 1 Car(s)
Elementary District
Belmont-Redwood Shores Elementary
High School District
Sequoia Union High
E.V. Hookup
Electric Vehicle Hookup Level 2 (240 volts)
Neighborhood: Around This Home
Neighborhood: Local Demographics
Nearby Homes for Rent
631 Masonic Way 6 is a Condominium for Rent in Belmont, CA 94002. This 850 square foot property sits on a – Sq Ft Lot and features 1 bedrooms & 1 full bathrooms. It is currently priced at $2,850 and was built in 1964. This address can also be written as 631 Masonic Way #6, Belmont, CA 94002.
©2026 MLSListings Inc. All rights reserved. All data, including all measurements and calculations of area, is obtained from various sources and has not been, and will not be, verified by broker or MLS. All information should be independently reviewed and verified for accuracy. Properties may or may not be listed by the office/agent presenting the information. Information provided is for personal, non-commercial use by the viewer and may not be redistributed without explicit authorization from MLSListings Inc.
Presently MLSListings.com displays Active, Contingent, Pending, and Recently Sold listings. Recently Sold listings are properties which were sold within the last three years. After that period listings are no longer displayed in MLSListings.com. Pending listings are properties under contract and no longer available for sale. Contingent listings are properties where there is an accepted offer, and seller may be seeking back-up offers. Active listings are available for sale.
This listing information is up-to-date as of February 02, 2026. For the most current information, please contact Sternsmith Group, (650) 773-7736

