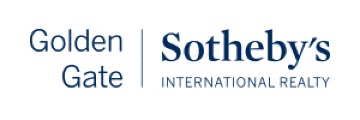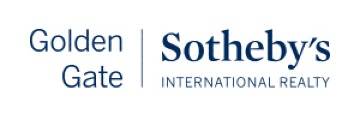Property Details
About this Property
This modern updated Eichler home stands as the crown jewel of the Pomeroy West nestled in the heart of Santa Clara. With multiple outdoor spaces, this transformed residence boasts an expansive, bright floor plan highlighted by upgraded lighting, wide plank flooring, quartz countertops, Milgard dual-pane windows and sliders, and porcelain clad fireplace. The chef's kitchen is a masterpiece, featuring contemporary finishes & newer stainless steel appliances, with a cozy front terrace perfect for outdoor dining and lounging. Generous living room is brightened by two large sliding glass doors that open to your private, lushly landscaped rear yard with patio. Ascend the stairs, where a soaring ceiling adorned with modern light fixture and bright skylight lead to a serene second floor. The primary bedroom is a retreat unto itself, offering a spacious, updated bathroom & an expansive wardrobe. Three additional bedrooms provide flexible living spaces, complete with a convenient indoor laundry area. Two parking spaces, one in covered carport with EV charger. Residents of the community enjoy many HOA inclusions such as internet, water, access to a pool, clubhouse, playgrounds, and more, making it an ideal blend of modern luxury & community living in Silicon Valley's vibrant tech hub.
MLS Listing Information
MLS #
ML81979733
MLS Source
MLSListings, Inc.
Interior Features
Bedrooms
Walk-in Closet
Bathrooms
Primary - Stall Shower(s), Shower over Tub - 1, Half on Ground Floor
Kitchen
Exhaust Fan
Appliances
Dishwasher, Exhaust Fan, Garbage Disposal, Microwave, Oven Range - Electric, Refrigerator, Dryer, Washer
Dining Room
Dining Area, Eat in Kitchen
Family Room
No Family Room
Fireplace
Living Room, Wood Burning
Flooring
Carpet, Other, Tile
Laundry
Upper Floor, Inside
Cooling
Window/Wall Unit
Heating
Radiant
Exterior Features
Roof
Foam
Foundation
Slab
Pool
Community Facility, Fenced
Style
Eichler
Parking, School, and Other Information
Garage/Parking
Assigned Spaces, Carport, Common Parking Area, Guest / Visitor Parking, On Street, Garage: 0 Car(s)
Elementary District
Santa Clara Unified
High School District
Santa Clara Unified
E.V. Hookup
Electric Vehicle Hookup Level 2 (240 volts)
Water
Public
HOA Fee
$730
HOA Fee Frequency
Monthly
Complex Amenities
Club House, Community Pool, Garden / Greenbelt/ Trails, Playground
Zoning
R318
Contact Information
Listing Agent
Daniela Haaland
Golden Gate Sotheby's International Realty
License #: 02045462
Phone: (650) 980-8866
Co-Listing Agent
Brian Ayer
Golden Gate Sotheby's International Realty
License #: 01870281
Phone: (650) 242-2473
Neighborhood: Around This Home
Neighborhood: Local Demographics
Market Trends Charts
3413 Benton St is a Townhouse in Santa Clara, CA 95051. This 1,476 square foot property sits on a 1,536 Sq Ft Lot and features 4 bedrooms & 2 full and 1 partial bathrooms. It is currently priced at $1,250,000 and was built in 1963. This address can also be written as 3413 Benton St, Santa Clara, CA 95051.
©2026 MLSListings Inc. All rights reserved. All data, including all measurements and calculations of area, is obtained from various sources and has not been, and will not be, verified by broker or MLS. All information should be independently reviewed and verified for accuracy. Properties may or may not be listed by the office/agent presenting the information. Information provided is for personal, non-commercial use by the viewer and may not be redistributed without explicit authorization from MLSListings Inc.
Presently MLSListings.com displays Active, Contingent, Pending, and Recently Sold listings. Recently Sold listings are properties which were sold within the last three years. After that period listings are no longer displayed in MLSListings.com. Pending listings are properties under contract and no longer available for sale. Contingent listings are properties where there is an accepted offer, and seller may be seeking back-up offers. Active listings are available for sale.
This listing information is up-to-date as of October 29, 2024. For the most current information, please contact Daniela Haaland, (650) 980-8866


