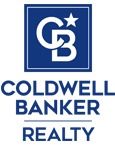815 Bayview Way, Redwood City, CA 94062
$3,900,000 Mortgage Calculator Sold on Oct 11, 2024 Single Family Residence
Property Details
About this Property
Welcome to your private retreat in Emerald Hills! Perfectly perched on a spacious Double Lot (14,810+/- square feet) with a full view of the bay and beyond - this view and setting is hard to beat. The entry, living room and dining room show symmetry and balance. You immediately see the view of the bay through the large picture window and glass doors - stunning! Intricate vaulted wood ceiling, fireplace and handsome hardwood floors enhance your living and dining rooms. Family style kitchen large enough for family and friends to gather. An open-style family room is perfect for your family or hosting your favorite events. The primary bedroom suite has a spacious bathroom with a soaking tub, view and large walk-in closet. You will find two additional bedrooms, a large game/recreation room, a laundry room and a hall bath downstairs. You have parking for 8+/- cars, room for a boat or RV, and an attached two-car garage. Please notice the extremely rare wide left-side yard creating the perfect location for a cottage/ADU, patio or garden. Host a 4th of July celebration and watch the fireworks! Easy access to Highway 280. All this, and you are in the area deemed "Weather Best By Government Test". You will LOVE living here! NOTE: Realist and Zillow has the wrong square footage.
MLS Listing Information
MLS #
ML81979417
MLS Source
MLSListings, Inc.
Interior Features
Bedrooms
Ground Floor Bedroom, Primary Suite/Retreat, Walk-in Closet, Primary Bedroom on Ground Floor, More than One Bedroom on Ground Floor
Bathrooms
Double Sinks, Primary - Stall Shower(s), Shower and Tub, Tile, Tub, Tub in Primary Bedroom, Primary - Oversized Tub
Kitchen
Countertop - Granite, Exhaust Fan, Island, Skylight(s)
Appliances
Cooktop - Gas, Dishwasher, Exhaust Fan, Garbage Disposal, Microwave, Other, Oven - Gas, Refrigerator, Trash Compactor, Wine Refrigerator
Dining Room
Dining Area, Dining Area in Living Room, Eat in Kitchen, Formal Dining Room, Other, Skylight(s)
Family Room
Kitchen/Family Room Combo, Other, Separate Family Room
Fireplace
Gas Burning, Gas Log, Gas Starter, Living Room, Wood Burning
Flooring
Carpet, Hardwood, Laminate, Other, Tile
Laundry
Hookup - Gas Dryer, In Garage, Other, Tub / Sink, Inside, In Utility Room
Cooling
Ceiling Fan, Central Forced Air
Heating
Central Forced Air - Gas, Fireplace, Heating - 2+ Zones
Exterior Features
Roof
Composition
Foundation
Concrete Perimeter, Other, Crawl Space
Pool
None
Style
Custom, Other, Traditional
Parking, School, and Other Information
Garage/Parking
Attached Garage, Gate/Door Opener, Guest / Visitor Parking, Off-Street Parking, On Street, Other, Room for Oversized Vehicle, Garage: 2 Car(s)
Elementary District
Redwood City Elementary
High School District
Sequoia Union High
Sewer
Public Sewer
E.V. Hookup
Electric Vehicle Hookup Level 1 (120 volts)
Water
Other
Zoning
R10000
Neighborhood: Around This Home
Neighborhood: Local Demographics
Market Trends Charts
815 Bayview Way is a Single Family Residence in Redwood City, CA 94062. This 3,789 square foot property sits on a 0.34 Acres Lot and features 4 bedrooms & 3 full bathrooms. It is currently priced at $3,900,000 and was built in 1992. This address can also be written as 815 Bayview Way, Redwood City, CA 94062.
©2026 MLSListings Inc. All rights reserved. All data, including all measurements and calculations of area, is obtained from various sources and has not been, and will not be, verified by broker or MLS. All information should be independently reviewed and verified for accuracy. Properties may or may not be listed by the office/agent presenting the information. Information provided is for personal, non-commercial use by the viewer and may not be redistributed without explicit authorization from MLSListings Inc.
Presently MLSListings.com displays Active, Contingent, Pending, and Recently Sold listings. Recently Sold listings are properties which were sold within the last three years. After that period listings are no longer displayed in MLSListings.com. Pending listings are properties under contract and no longer available for sale. Contingent listings are properties where there is an accepted offer, and seller may be seeking back-up offers. Active listings are available for sale.
This listing information is up-to-date as of January 04, 2025. For the most current information, please contact Douglas Andrew Gonzalez, (650) 465-8930

