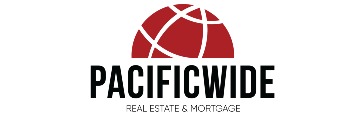1380 Marilyn Ct, Hollister, CA 95023
$813,000 Mortgage Calculator Sold on Dec 20, 2024 Single Family Residence
Property Details
About this Property
Built in 2014, this 4 bedroom, 3 bath home is completely turn-key and has a flowing, open layout with high ceilings. Countless upgrades including engineered hardwood floors, plantation shutters, Hunter Douglas remote control French blinds, granite counters, soft-close drawers, covered patios front and back, and epoxied flooring in the garage. With ~2,356 square feet, it has two bedrooms and 1 full bathroom downstairs. 4th bedroom can be used as office. Upstairs you'll find the expansive master bedroom with a fireplace, an impressive ensuite bathroom with dual sinks, a huge walk-in with mirror closet, deck and balcony to relax with views. Gourmet kitchen with granite counters, stainless steel appliances, island and large pantry. Don't miss this feature: the downstairs laundry room has a built-in laundry chute from the upstairs! Washer and dryer included. Quiet cul-de-sac. Walking distance to Sunnyslope Elementary School. Enjoy the spacious backyard on sunny days, and cozy up around the living room fireplace in the evenings with a good book and relax - you're home.
MLS Listing Information
MLS #
ML81979241
MLS Source
MLSListings, Inc.
Interior Features
Bedrooms
Ground Floor Bedroom, Walk-in Closet, More than One Bedroom on Ground Floor
Bathrooms
Double Sinks, Granite, Marble, Primary - Stall Shower(s), Shower over Tub - 1, Stall Shower, Tub in Primary Bedroom, Full on Ground Floor, Primary - Oversized Tub
Kitchen
Countertop - Granite, Island with Sink, Pantry
Appliances
Cooktop - Gas, Dishwasher, Washer/Dryer
Dining Room
Breakfast Bar, Dining Area
Family Room
Kitchen/Family Room Combo
Fireplace
Gas Log, Living Room, Primary Bedroom
Flooring
Carpet, Hardwood
Laundry
Inside
Cooling
Ceiling Fan
Heating
Central Forced Air - Gas
Exterior Features
Roof
Concrete, Tile
Foundation
Slab
Pool
None
Parking, School, and Other Information
Garage/Parking
Attached Garage, Garage: 2 Car(s)
Elementary District
Hollister
High School District
San Benito High
Zoning
AP
Neighborhood: Around This Home
Neighborhood: Local Demographics
Market Trends Charts
1380 Marilyn Ct is a Single Family Residence in Hollister, CA 95023. This 2,356 square foot property sits on a 6,090 Sq Ft Lot and features 4 bedrooms & 3 full bathrooms. It is currently priced at $813,000 and was built in 2014. This address can also be written as 1380 Marilyn Ct, Hollister, CA 95023.
©2026 MLSListings Inc. All rights reserved. All data, including all measurements and calculations of area, is obtained from various sources and has not been, and will not be, verified by broker or MLS. All information should be independently reviewed and verified for accuracy. Properties may or may not be listed by the office/agent presenting the information. Information provided is for personal, non-commercial use by the viewer and may not be redistributed without explicit authorization from MLSListings Inc.
Presently MLSListings.com displays Active, Contingent, Pending, and Recently Sold listings. Recently Sold listings are properties which were sold within the last three years. After that period listings are no longer displayed in MLSListings.com. Pending listings are properties under contract and no longer available for sale. Contingent listings are properties where there is an accepted offer, and seller may be seeking back-up offers. Active listings are available for sale.
This listing information is up-to-date as of December 20, 2024. For the most current information, please contact Leon Le, (408) 646-0893

